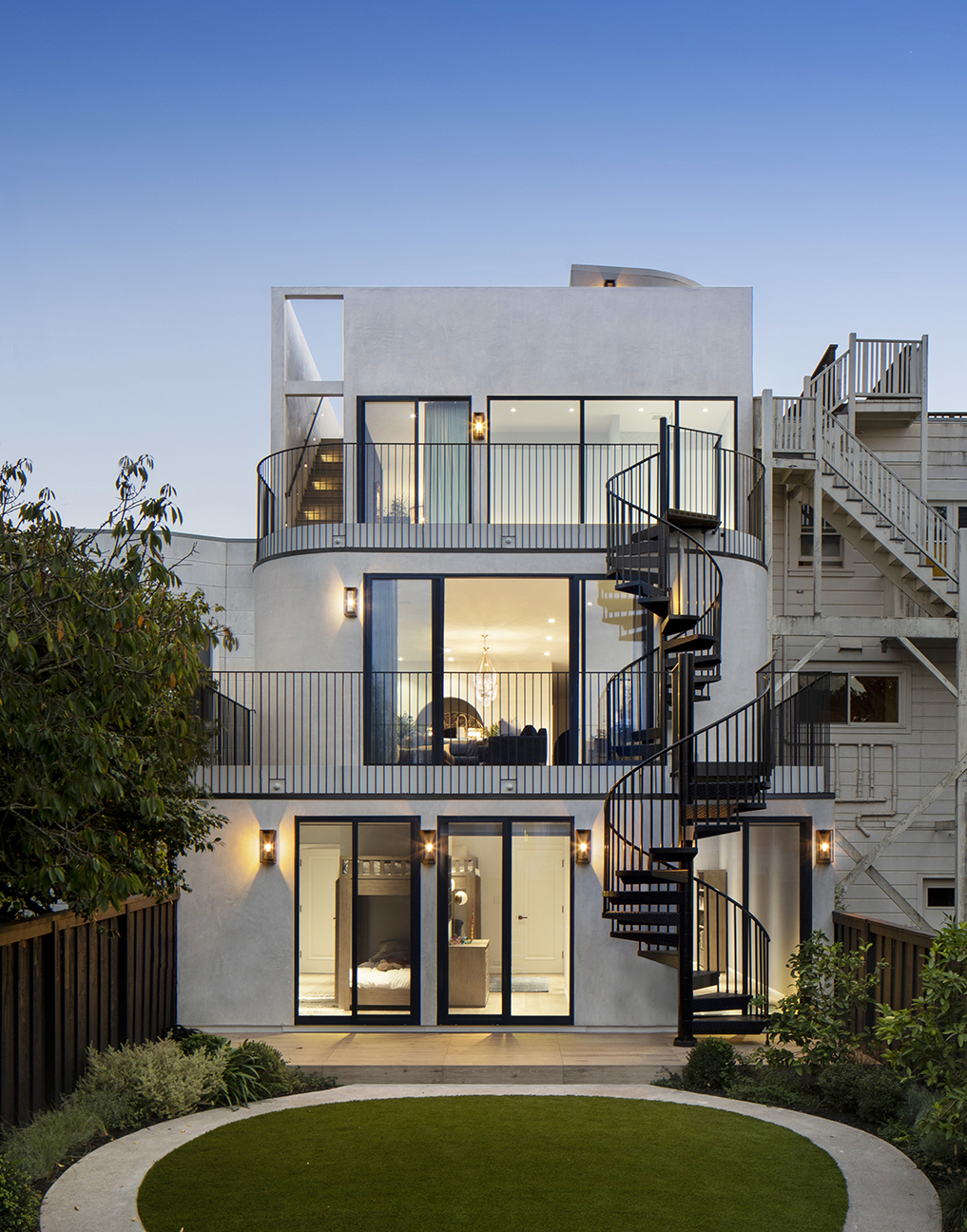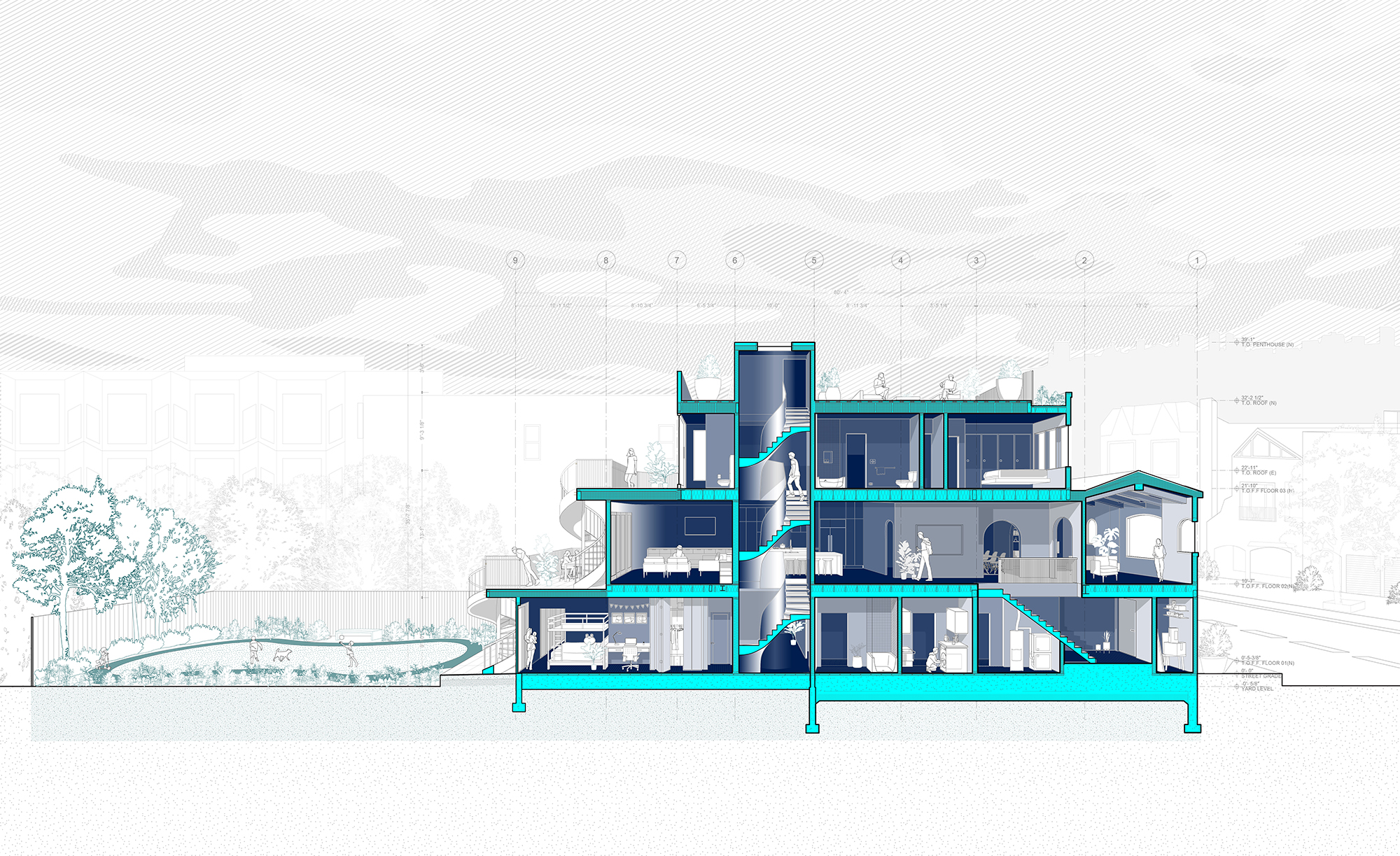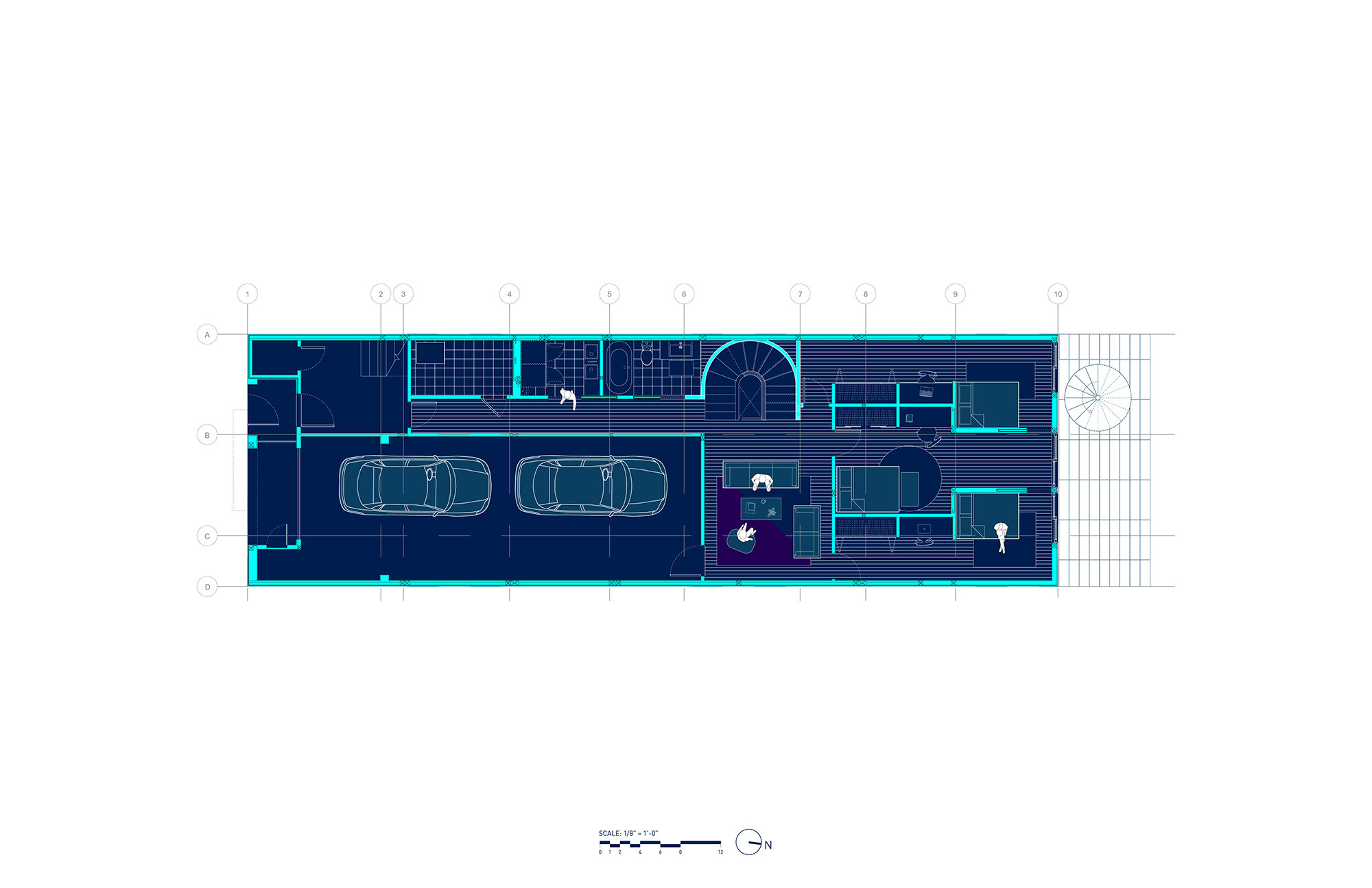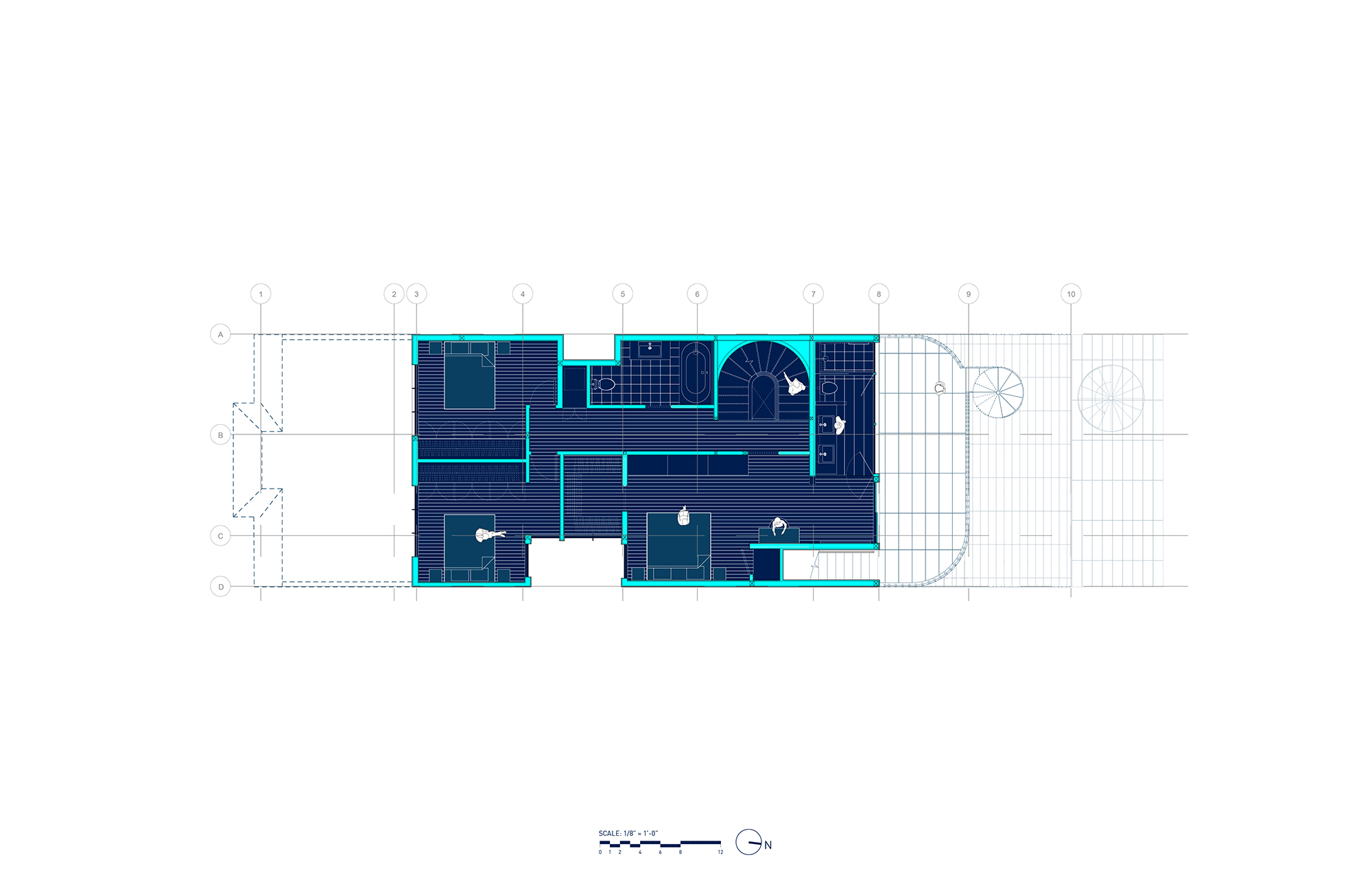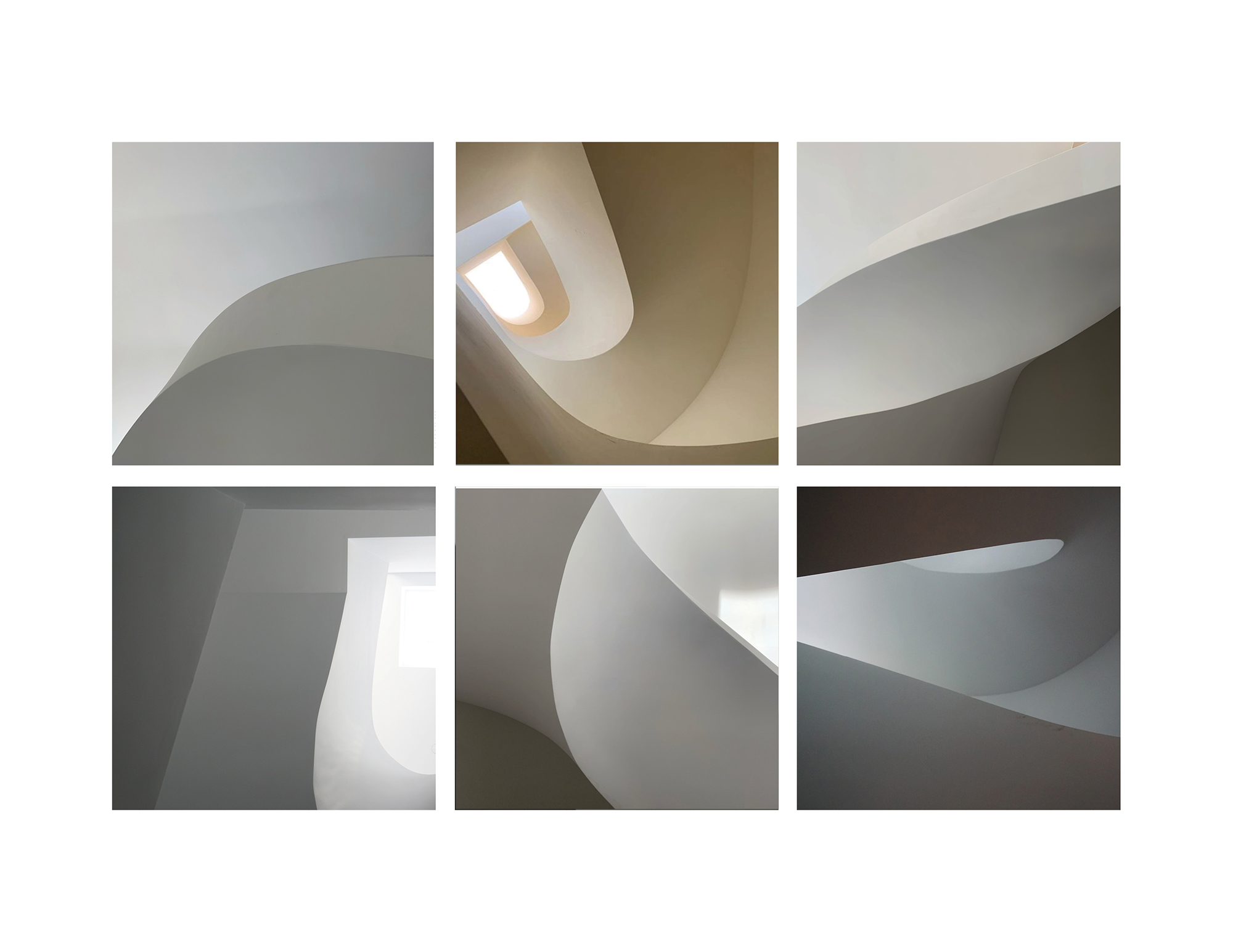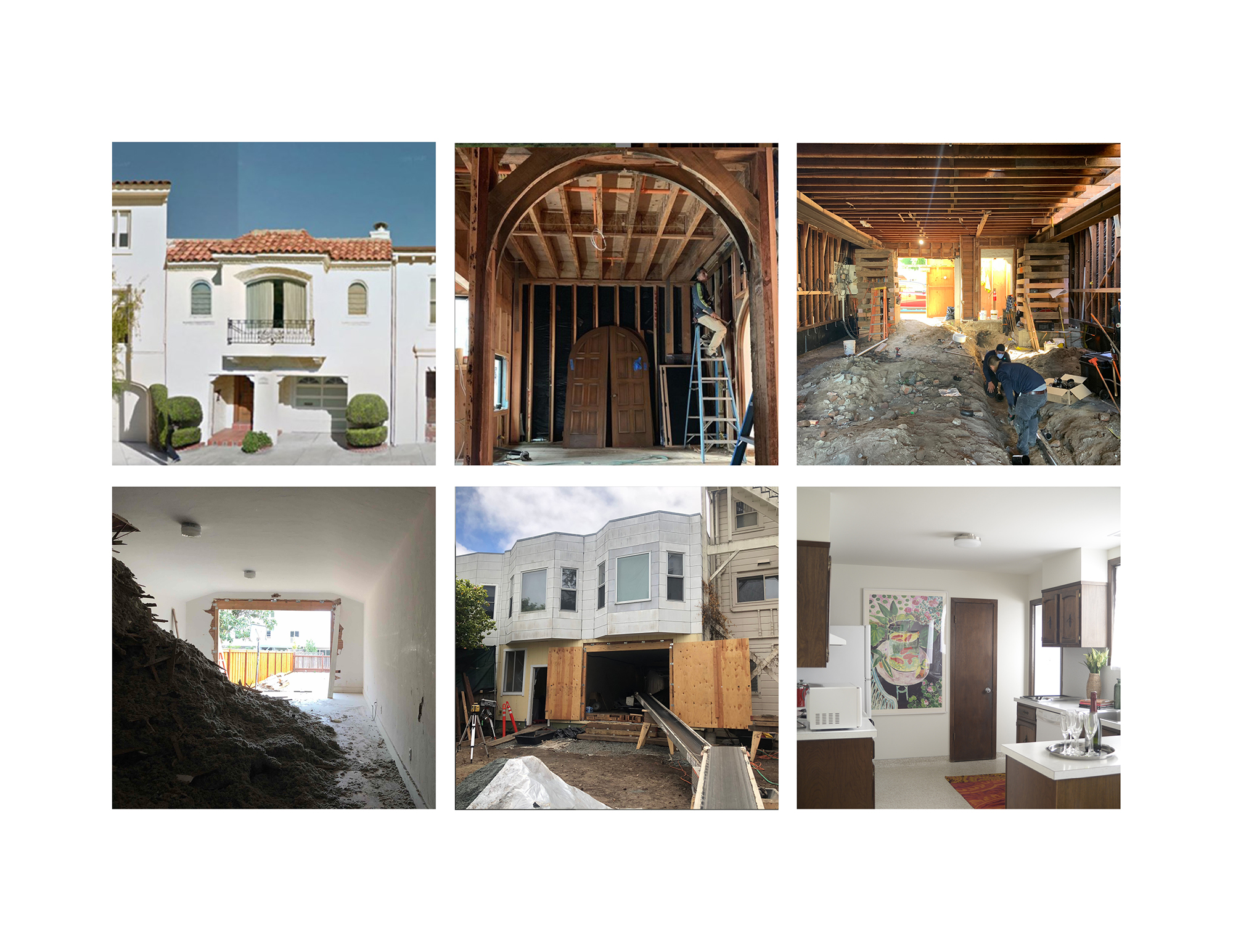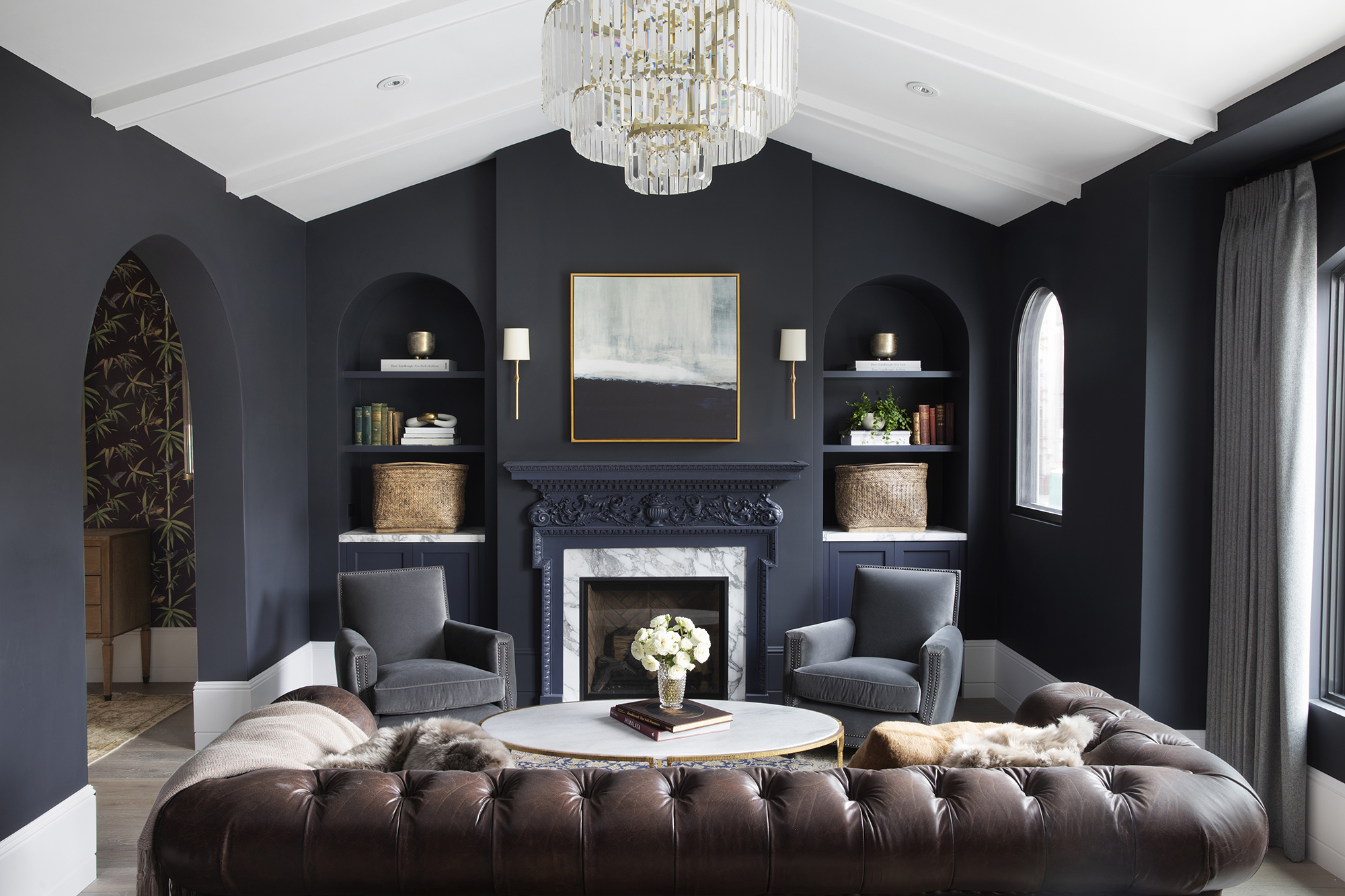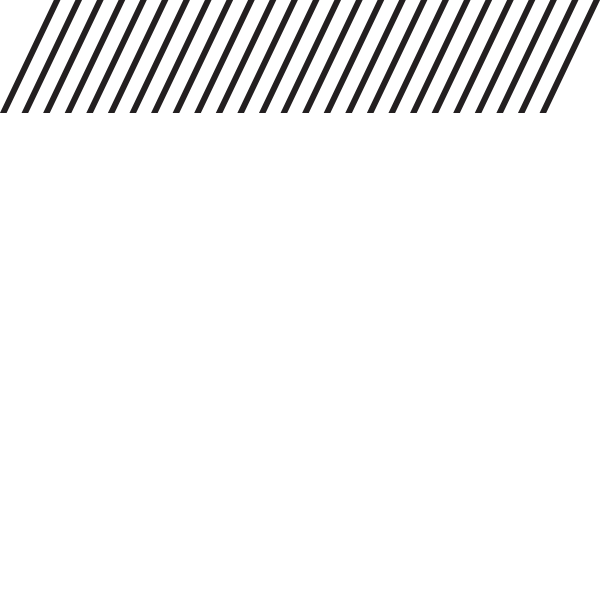2021
WRAPAROUND HOUSE
SAN FRANCISCO, CA
The Marina is known for its basis in landfill and its
launch through the Panama–Pacific International Exposition, but more recently
apparent is the embedded contamination of the soil below. The Wraparound House
was born of need to expand, but also to remediate and reclaim the contaminated
earth below. In the context of contested ground, the Wraparound House lifts the
ground plane from an extended back yard, up through a series of terraces,
connecting across four levels of shifting vantage points, and allowing for a
continuous experience of the landscape from the remediated soil of the yard all
the way up to the roof deck with panoramic views of the city and Bay.
Drawing from the prevalence of arched doorways, these curved figures we aggregated, manipulated into plan, disassembled, and extruded into section around the central, sculptural stair at the heart of the house. The Wraparound leverages these radiused corners, not unlike a hockey rink, into perpetual motion around the shared spaces of the home, animating movement up and through the house, and wrapping family members together. In form, the curving surfaces bend light softly, blur the separations between spaces, and allow for the translation of material languages from the historic vernacular to the contemporary with stone, wood, metal, and surface patterning. This Marina house has been in many ways shaped by the challenges of its context, but demonstrates a new approach to resiliency during the onset of the pandemic – that even a tall house can remain open, airy, and tied to the comfort and safety of the outdoor air if the ground is extended vertically.
Drawing from the prevalence of arched doorways, these curved figures we aggregated, manipulated into plan, disassembled, and extruded into section around the central, sculptural stair at the heart of the house. The Wraparound leverages these radiused corners, not unlike a hockey rink, into perpetual motion around the shared spaces of the home, animating movement up and through the house, and wrapping family members together. In form, the curving surfaces bend light softly, blur the separations between spaces, and allow for the translation of material languages from the historic vernacular to the contemporary with stone, wood, metal, and surface patterning. This Marina house has been in many ways shaped by the challenges of its context, but demonstrates a new approach to resiliency during the onset of the pandemic – that even a tall house can remain open, airy, and tied to the comfort and safety of the outdoor air if the ground is extended vertically.
