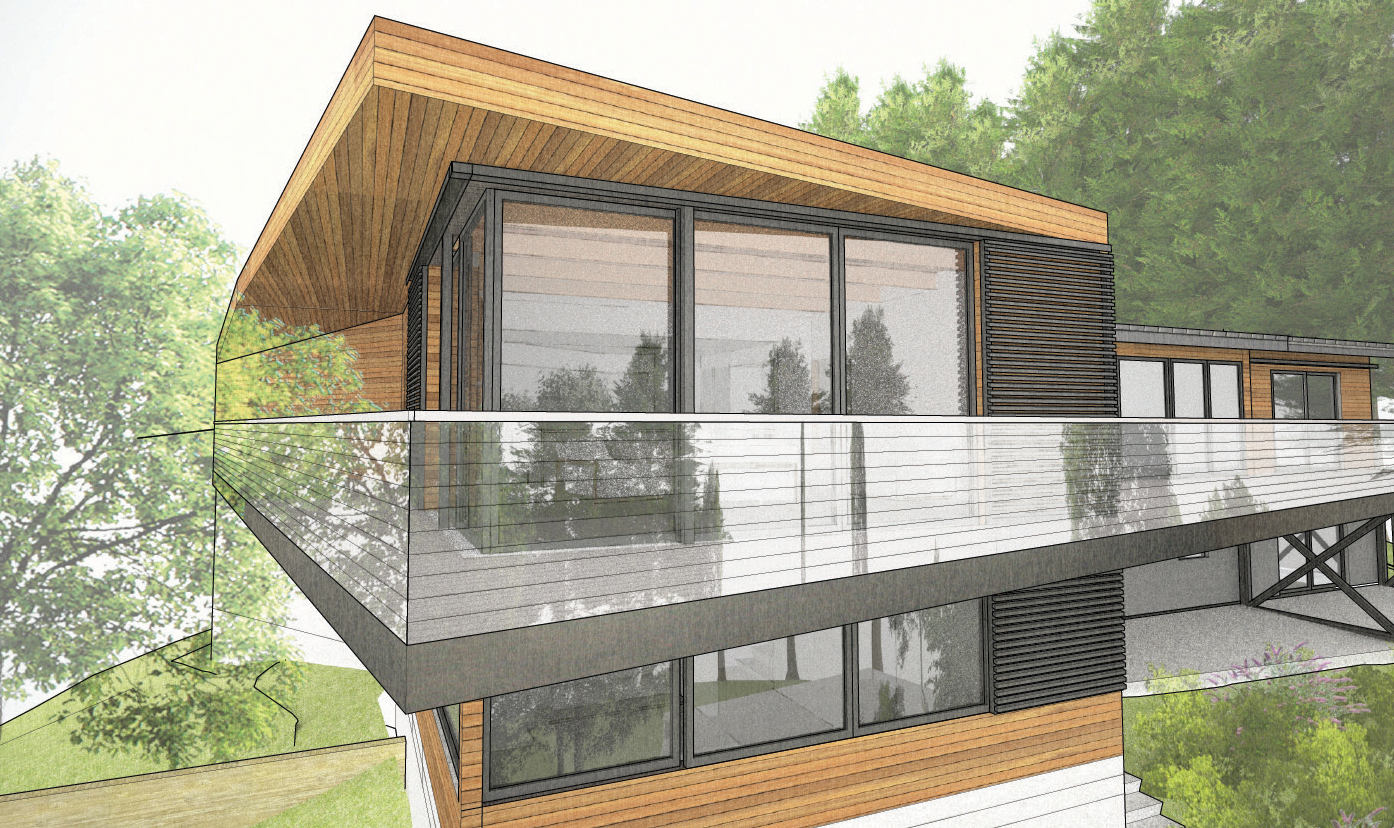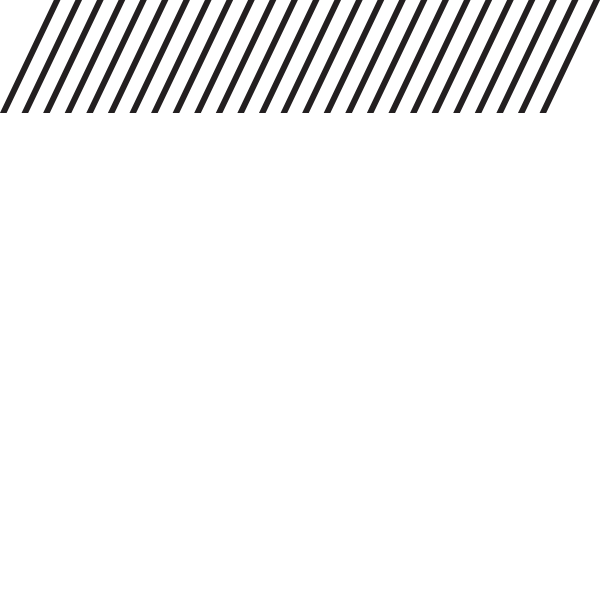2014-Present
TWO HOUSE
LAFAYETTE, CA
In a remote intervention, the new structure grows from an existing garage foundation, occupying critical views and re-setting the orientation of the site. The two structures are held at a distance, connecting only through a continuous deck and a semi-exterior corridor, descending from the front door all the way down the hillside. Relieved of most social functions, the outmoded original home can new function effectively as a pavilion of private spaces.








