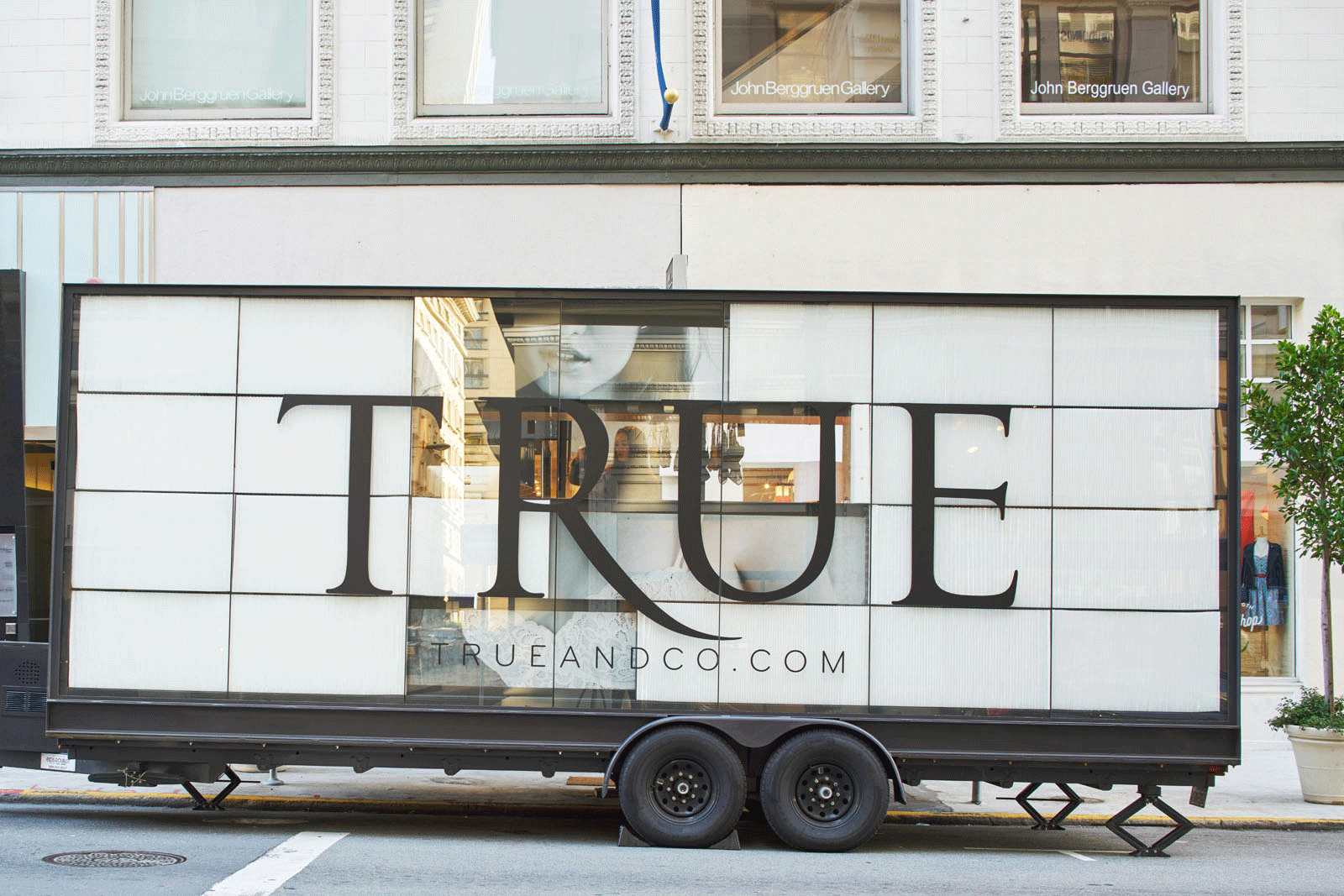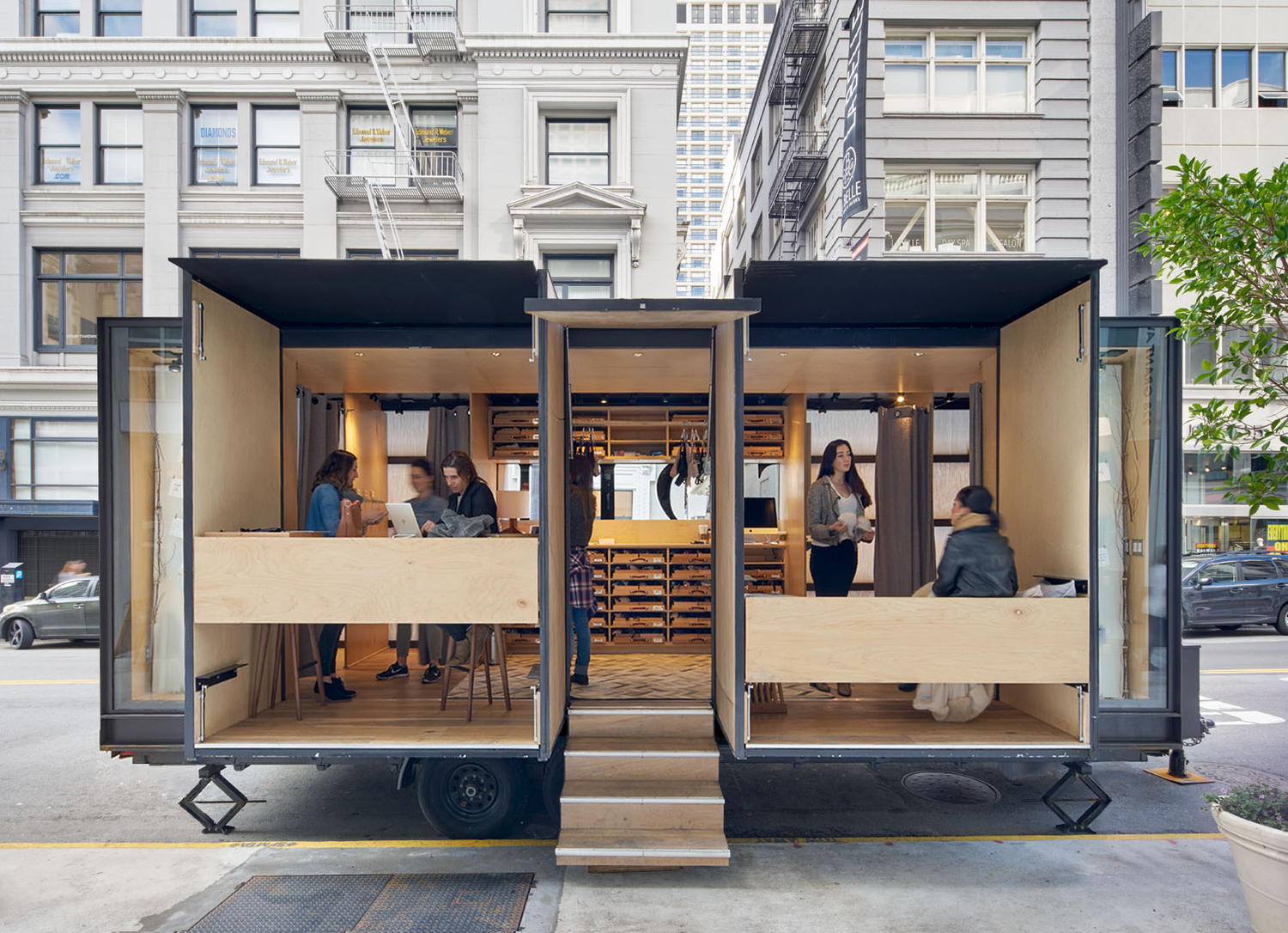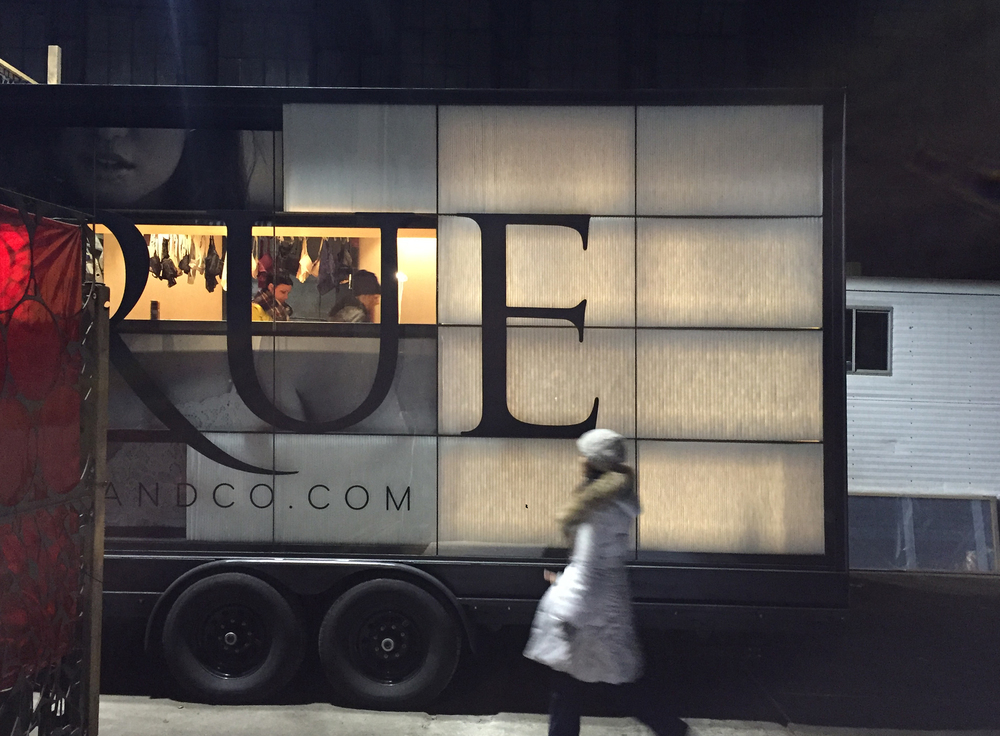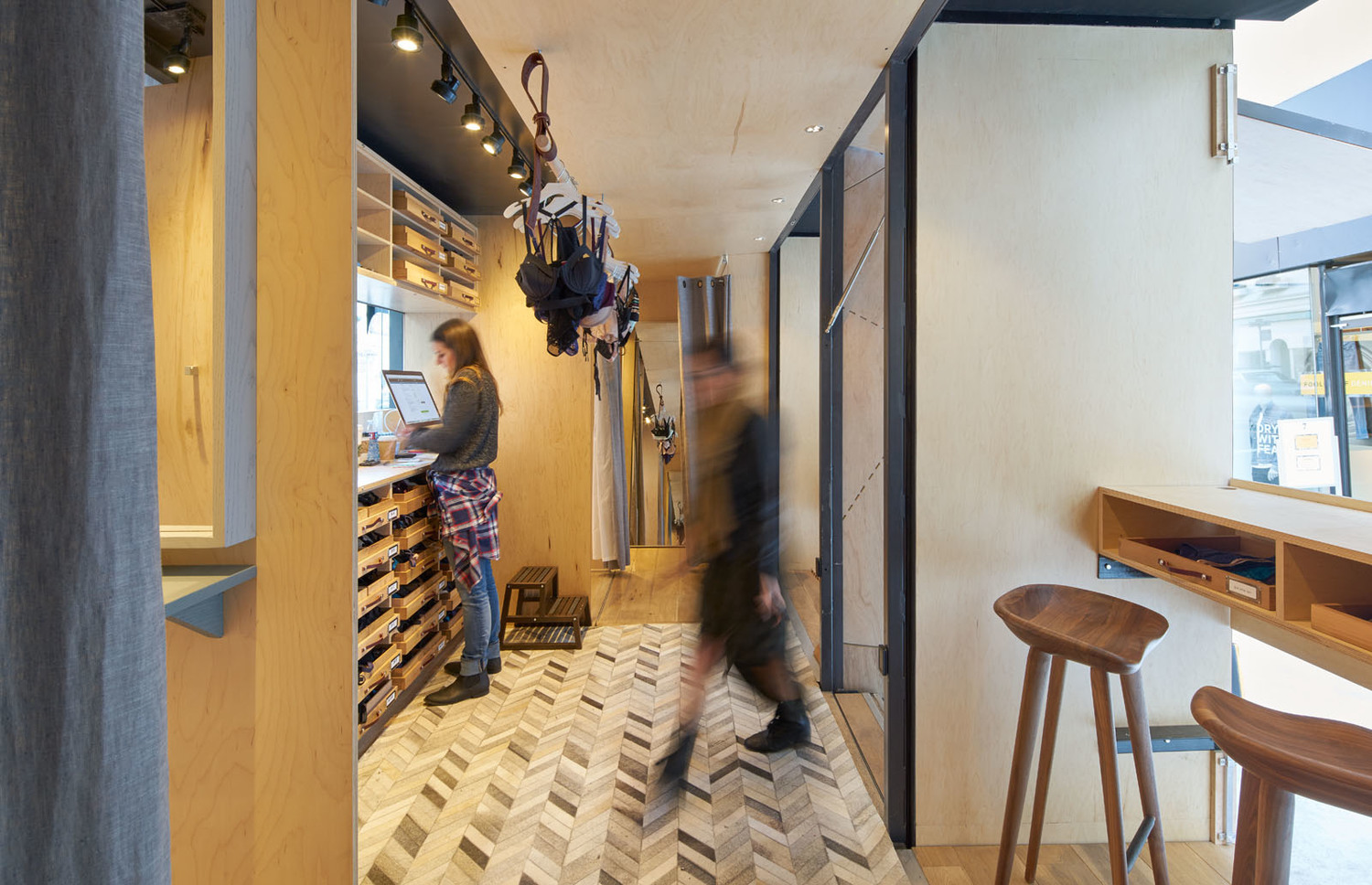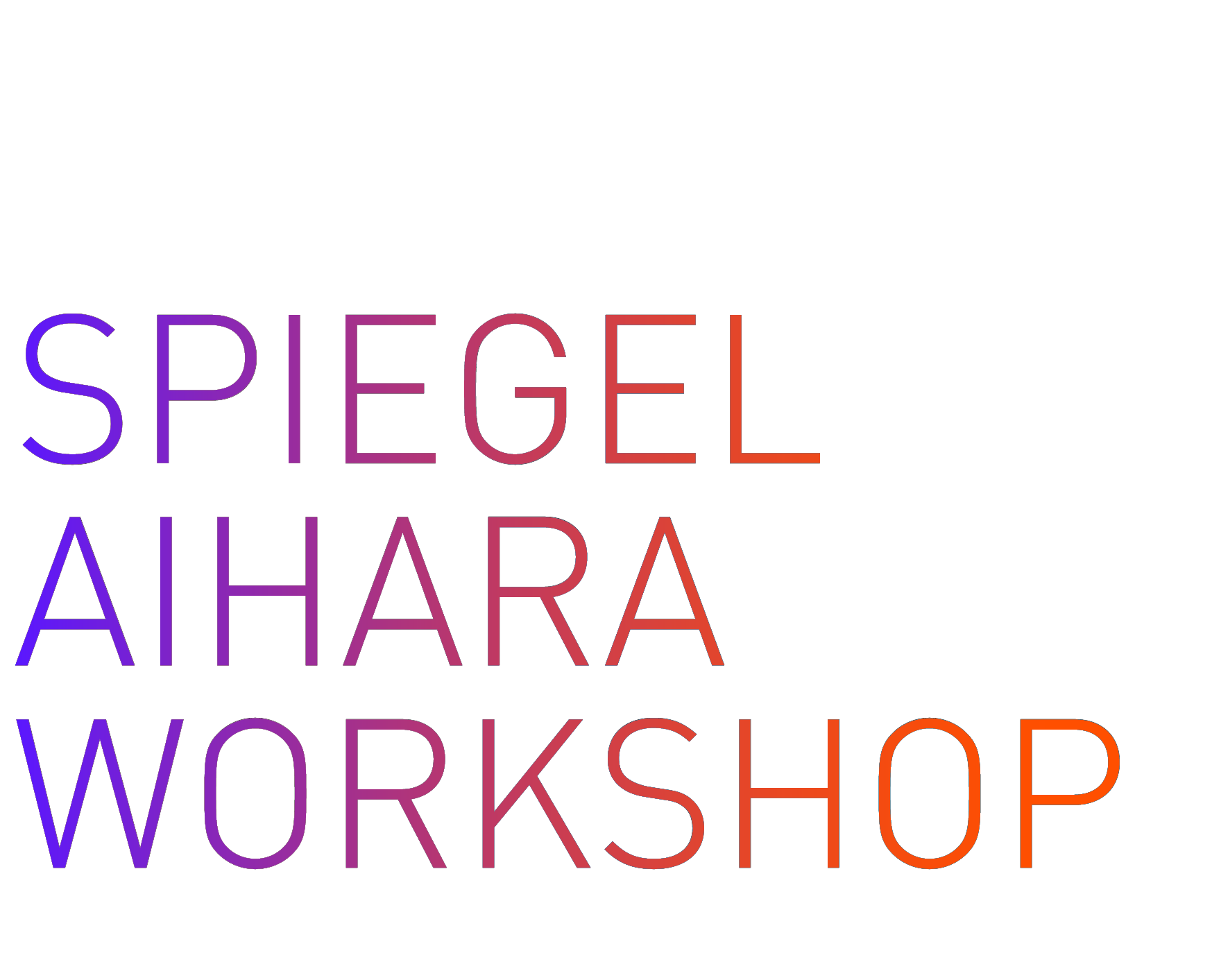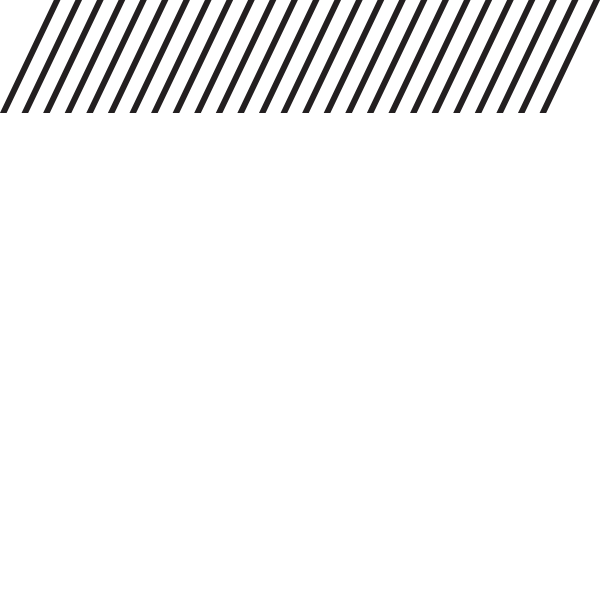2017
TRY ON TRUCK
SF, CA
In collaboration with Dustin Stephens of MOA.
The vehicle provides an opportunity for True's customers to shop in the same way they experience the products - through the look and feel of materials and textures, through a tactile relationship of bodies in space.
The interior is organized around a series of 4 fitting rooms, a specialized system of curated trays built into a millwork display, and a wall of unfolding origami doors that provide entry, seating and a checkout counter. Each piece of the design is independently operable, allowing for a for a highly adaptable experience depending on the site, weather, capacity, or type of event. Even the textured surface behind the glass wall can open and close in segments to adjust the levels of light and transparency.
In the most basic sense, the goal of the vehicle is to create a highly flexible, mobile, and comfortable space for women to try on True & Co's apparel. Yet, the vehicle has many hats to wear - it needs to attract a crowd, but also feel intimate within. It needs to clearly and strikingly communicate True's brand identity, but also create a mysterious allure. It must be flexible, but also durable and solid. The space within needs to be bright and airy, open to the exterior, but also feel private and protected.
The base of the vehicle is a 24ft trailer, originally made to carry a 'tiny home.' We are attaching a custom steel frame, which will support a continuous wall of glass on one side and a series of transformable folding doors on the other. The cabinetry and interior partitions are constructed out of finish grade plywood and cedar, and the glass wall is articulated by a series of folding textile wall segments, which allow for the passage of light, provide for privacy, and fold open for a semi-voyeuristic display of product and brand imagery.
The vehicle provides an opportunity for True's customers to shop in the same way they experience the products - through the look and feel of materials and textures, through a tactile relationship of bodies in space.
The interior is organized around a series of 4 fitting rooms, a specialized system of curated trays built into a millwork display, and a wall of unfolding origami doors that provide entry, seating and a checkout counter. Each piece of the design is independently operable, allowing for a for a highly adaptable experience depending on the site, weather, capacity, or type of event. Even the textured surface behind the glass wall can open and close in segments to adjust the levels of light and transparency.
In the most basic sense, the goal of the vehicle is to create a highly flexible, mobile, and comfortable space for women to try on True & Co's apparel. Yet, the vehicle has many hats to wear - it needs to attract a crowd, but also feel intimate within. It needs to clearly and strikingly communicate True's brand identity, but also create a mysterious allure. It must be flexible, but also durable and solid. The space within needs to be bright and airy, open to the exterior, but also feel private and protected.
The base of the vehicle is a 24ft trailer, originally made to carry a 'tiny home.' We are attaching a custom steel frame, which will support a continuous wall of glass on one side and a series of transformable folding doors on the other. The cabinetry and interior partitions are constructed out of finish grade plywood and cedar, and the glass wall is articulated by a series of folding textile wall segments, which allow for the passage of light, provide for privacy, and fold open for a semi-voyeuristic display of product and brand imagery.
