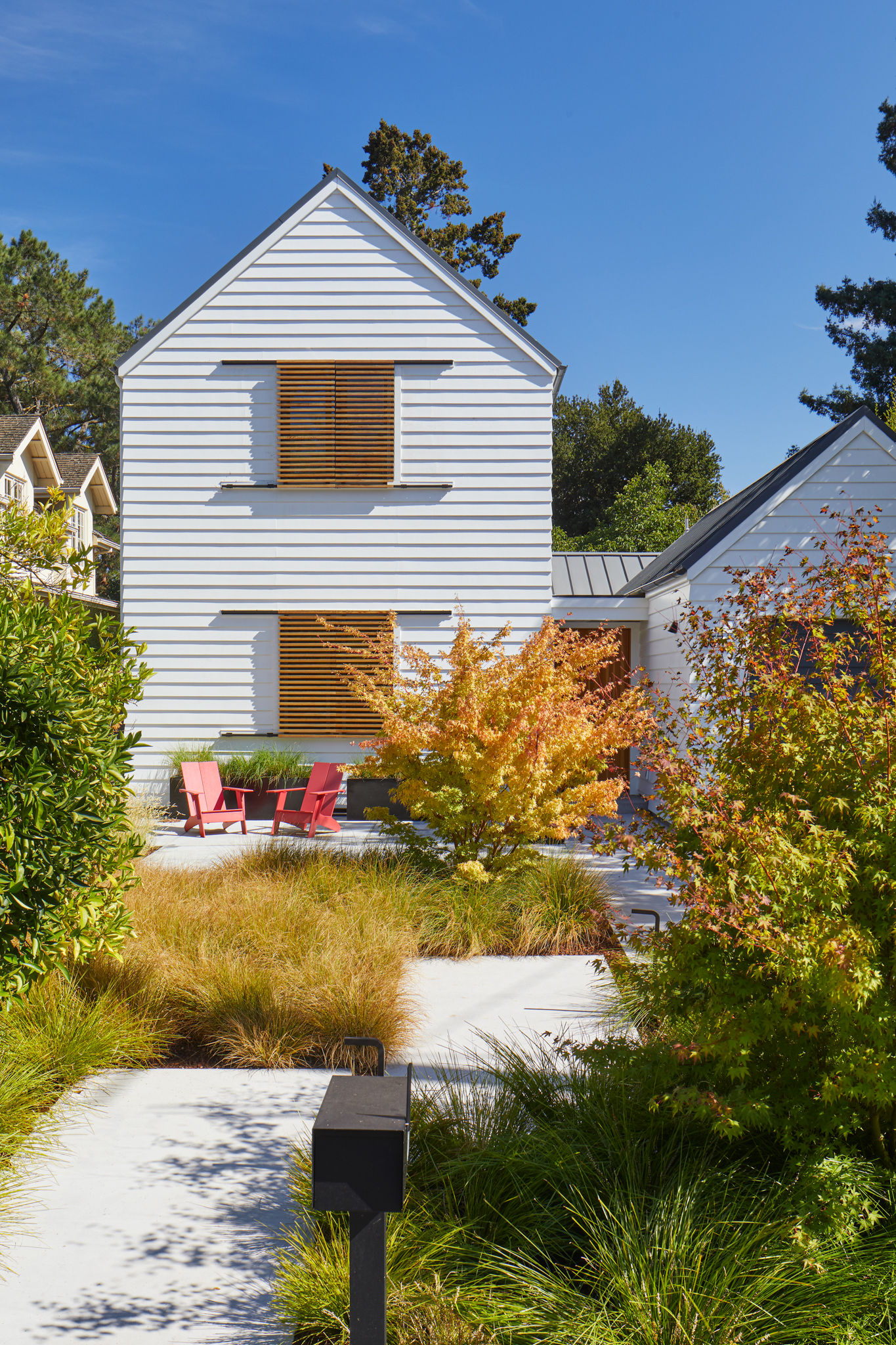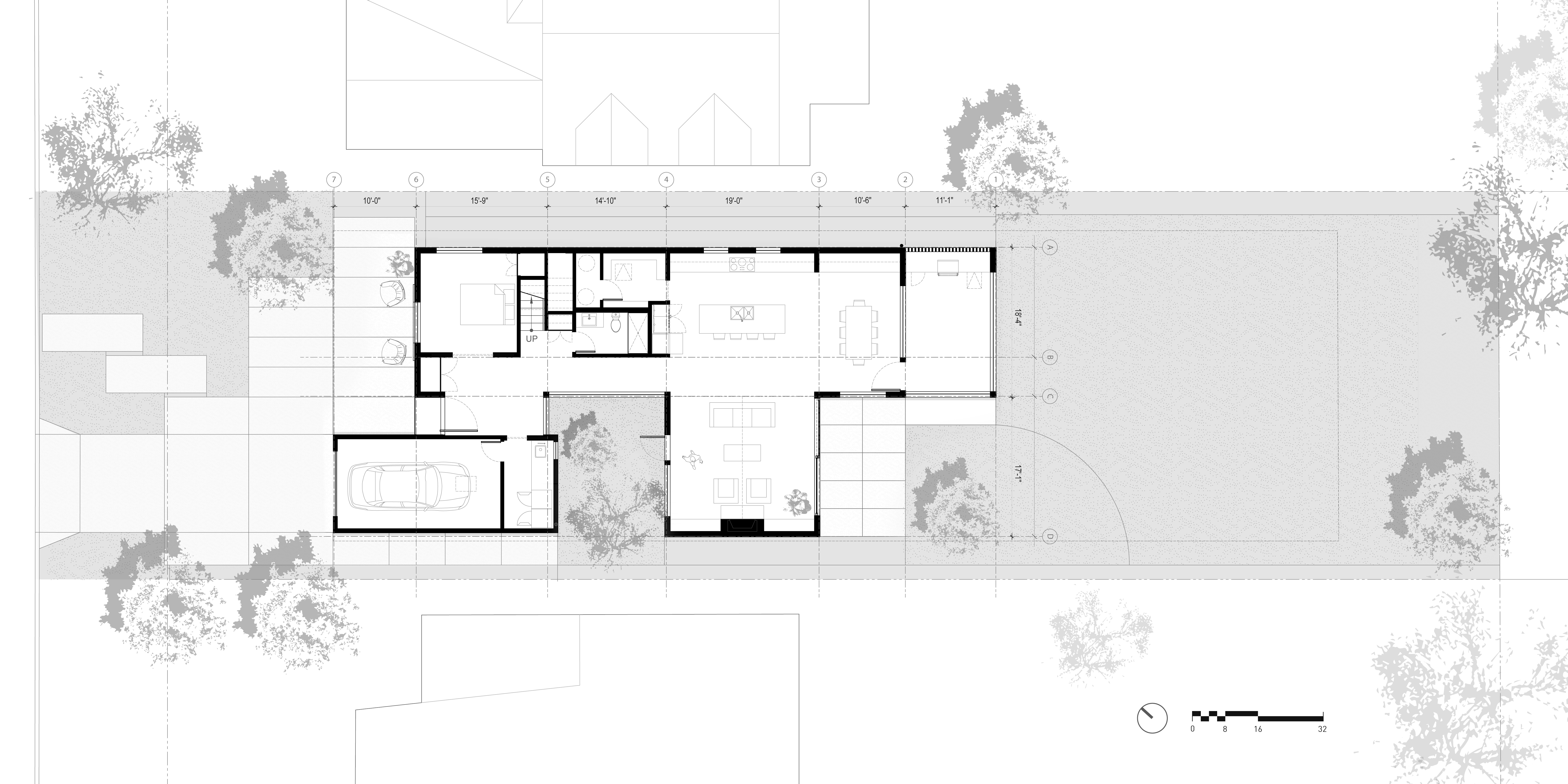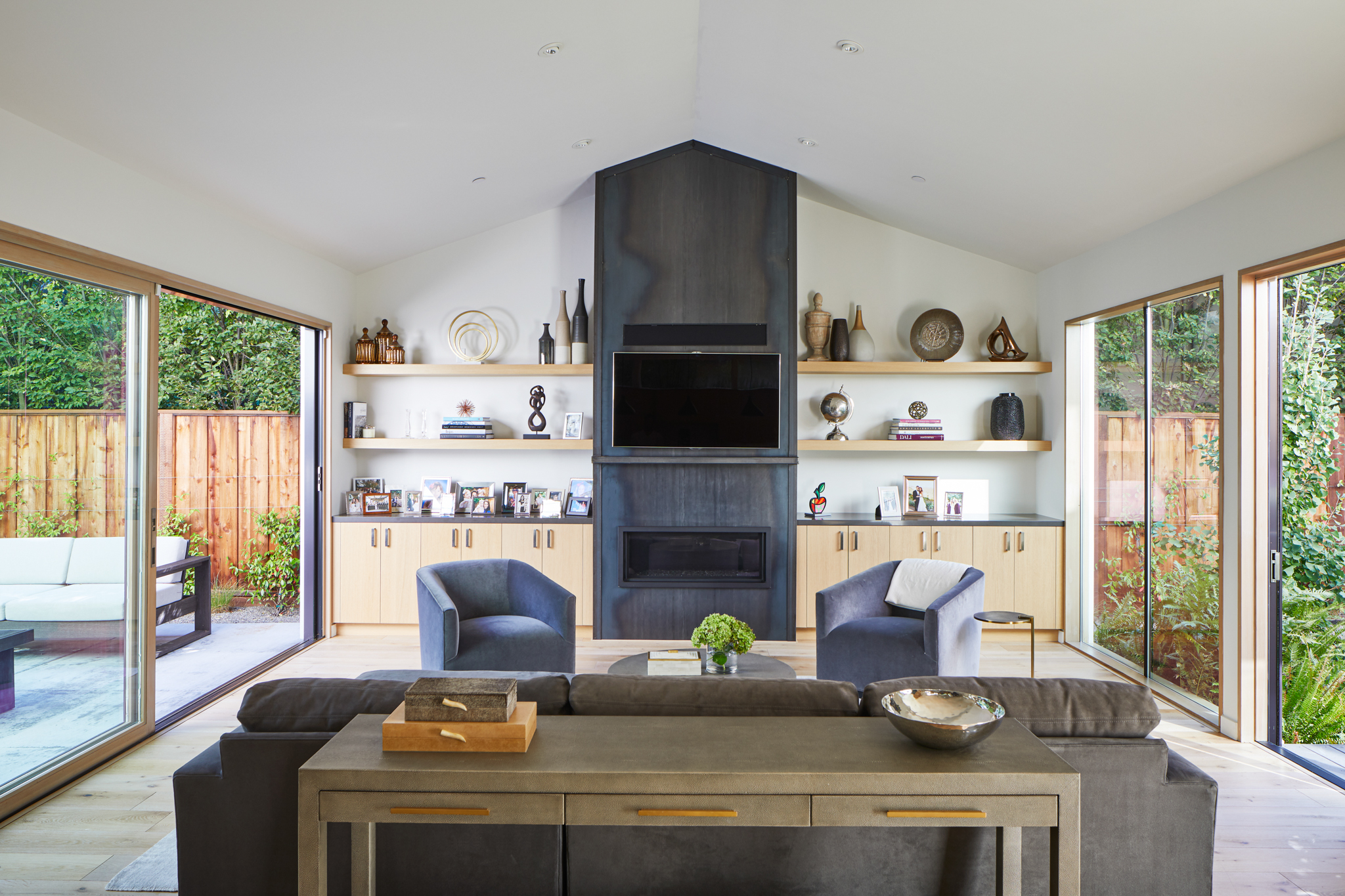2020
SUB/URBAN PASTORAL
MENLO PARK, CA
The new residence is conceived of as three variations of the legacy vernauclar form, attenuated, stretched, and assembled around a series of gaps, luring the landscape inward, and alternating building form withvertical and horizontal gardens of various scales. The subtle relief of tapered lap siding seamlessly wraps corners, erasing edges, and providing a tactile surface to be animated by the movement of the sun and sweeping shadows of the ferns.
The neat structured forms of the building rely upon the blurry, bushy layers of the landscape to create an alternation of indoor and outdoor rooms, soften the connection to the ground and onduscate the always-apparent bounday conditions of suburban life.
The neat structured forms of the building rely upon the blurry, bushy layers of the landscape to create an alternation of indoor and outdoor rooms, soften the connection to the ground and onduscate the always-apparent bounday conditions of suburban life.











