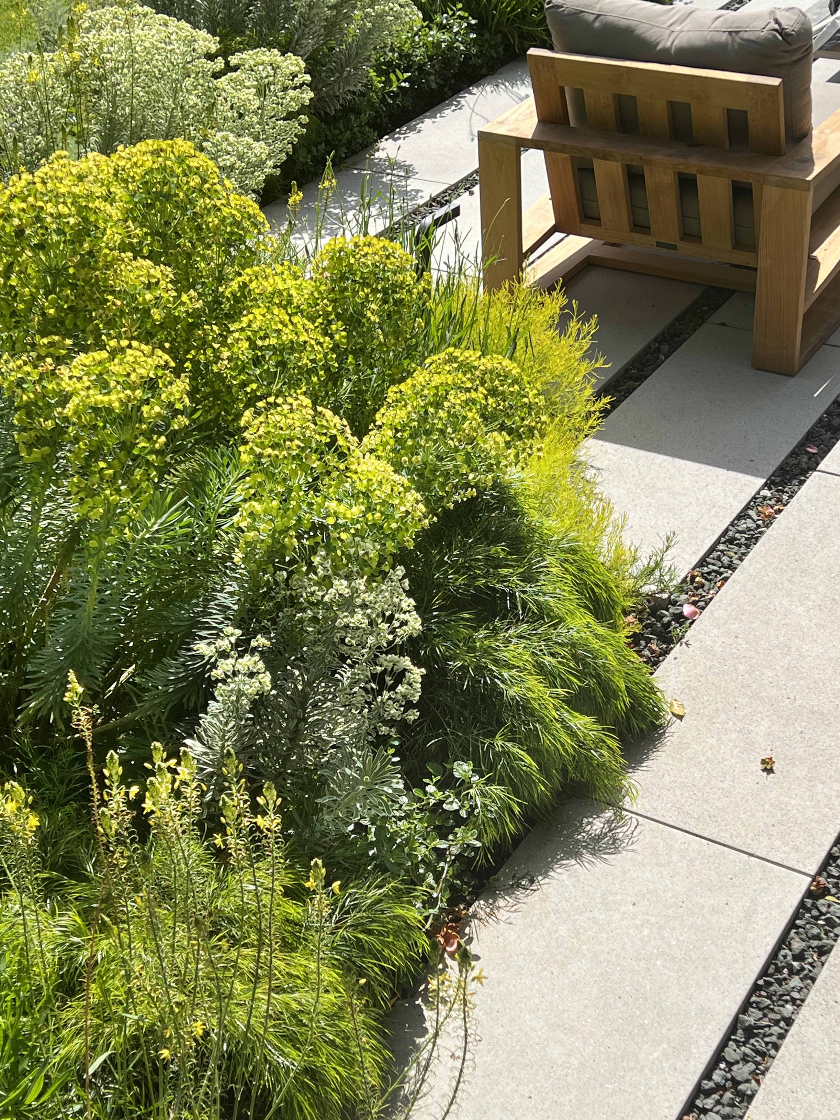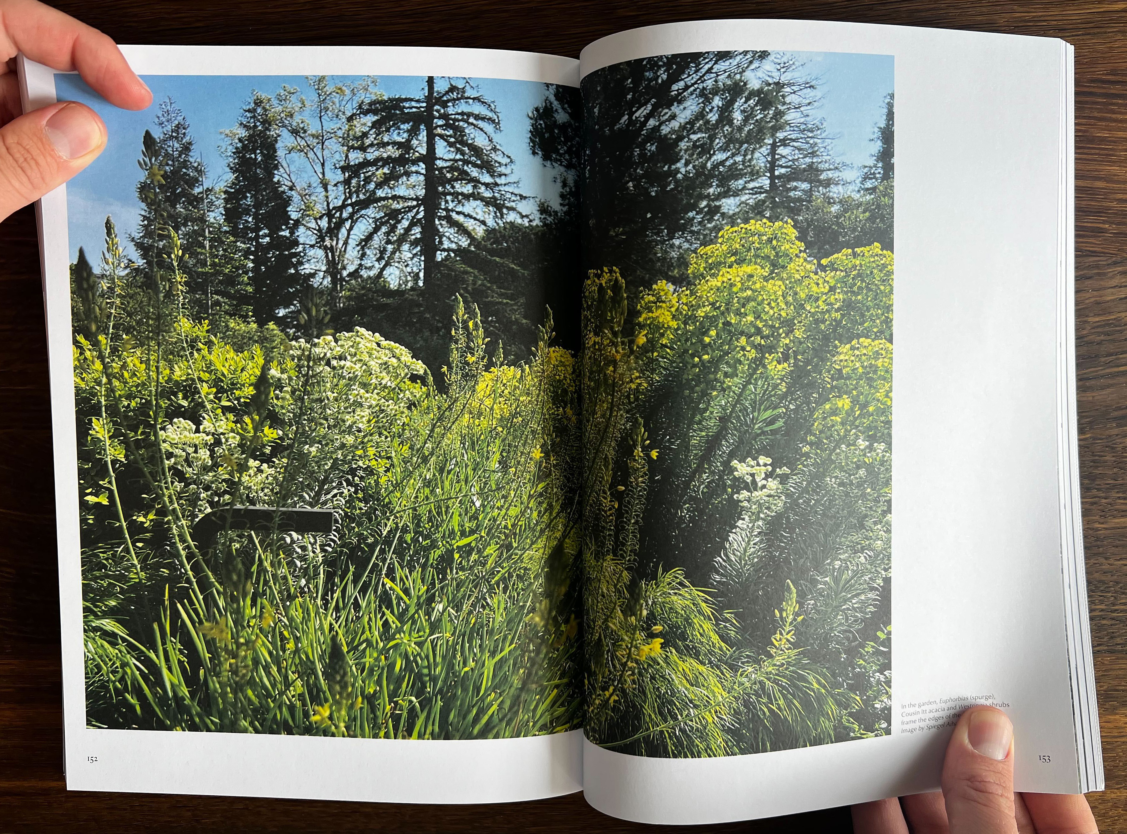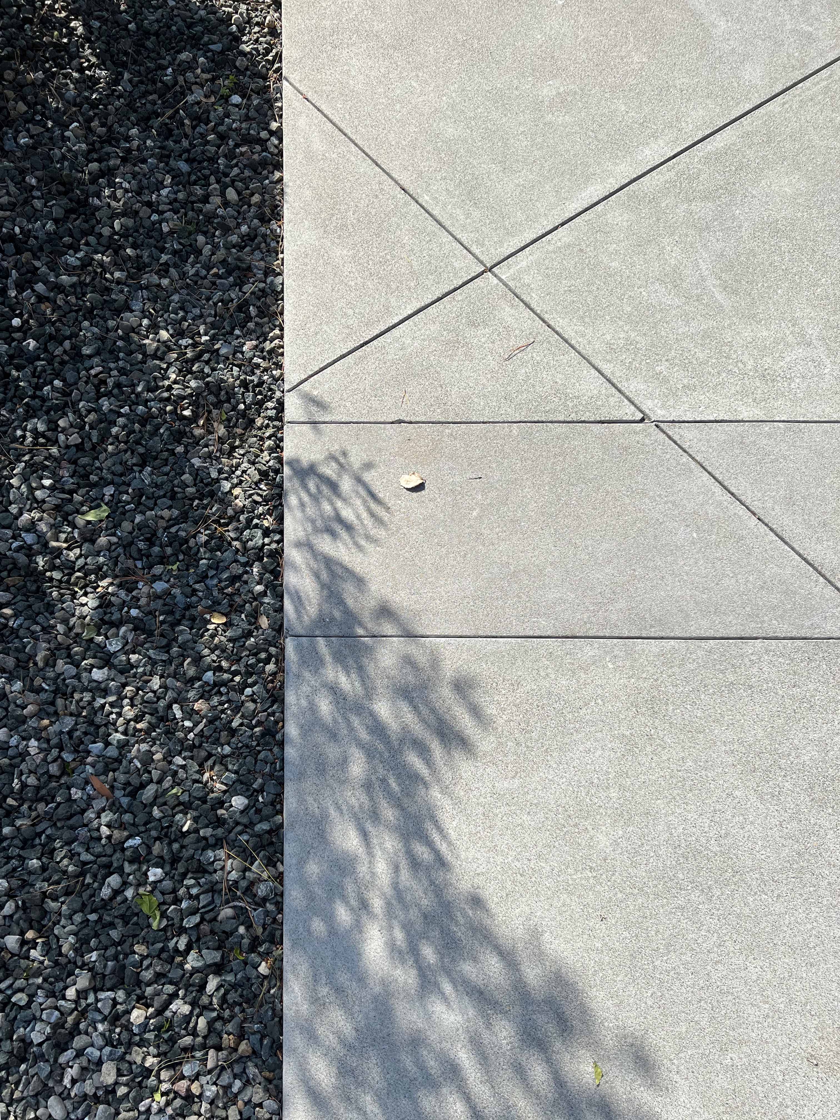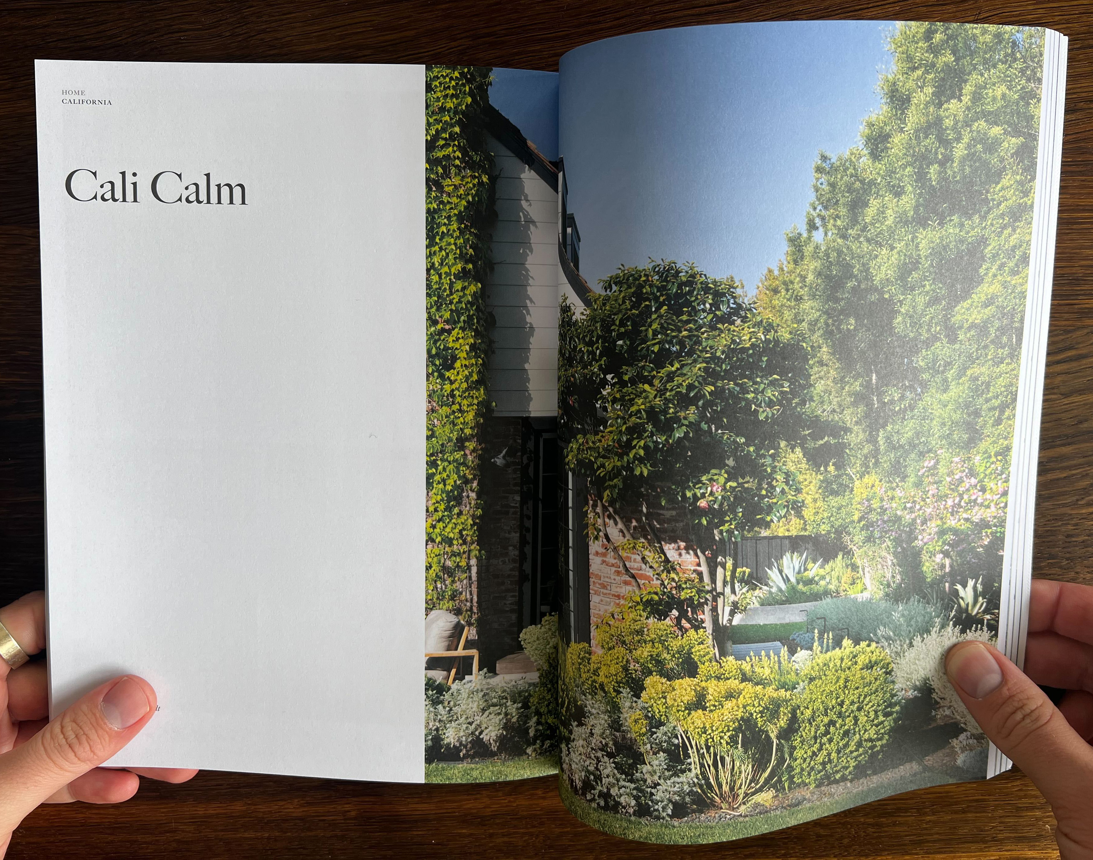2022
ST FRANCIS
HILLSBOROUGH, CA
St Francis repositions a Hillsborough home on its own site, re-establishing its orientation and updating its relationships and adjacencies in their contemporary context. Leaving ambiguity around the front and back, the design amplifies the secluded former front yard’s new position as the more private “backyard” and allows the true rear yard of the home to become a functional front porch. Taken together, the architectural and landscape interventions transform a formerly introverted residence into a home with seamless indoor-outdoor transitions and easy spatial adaptability for living and working.


















