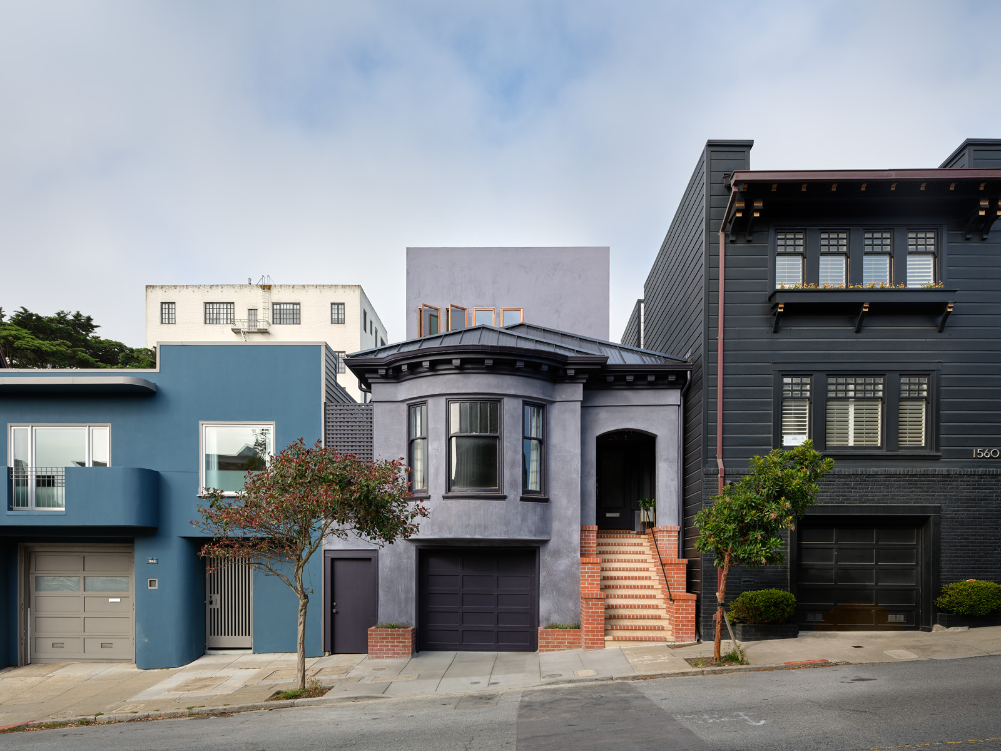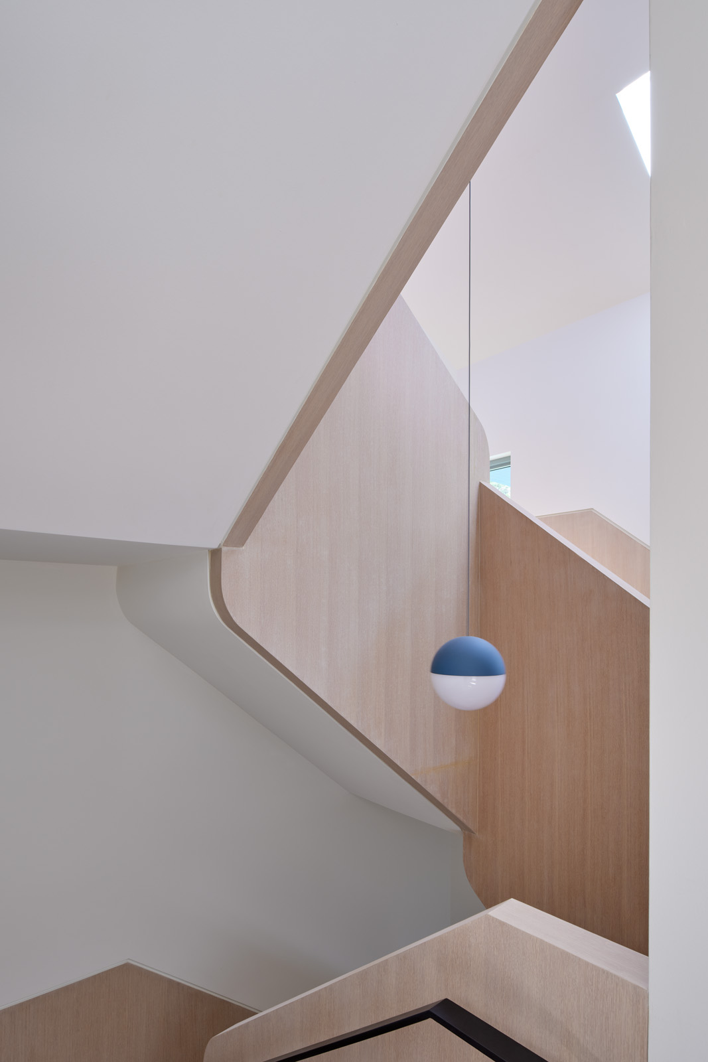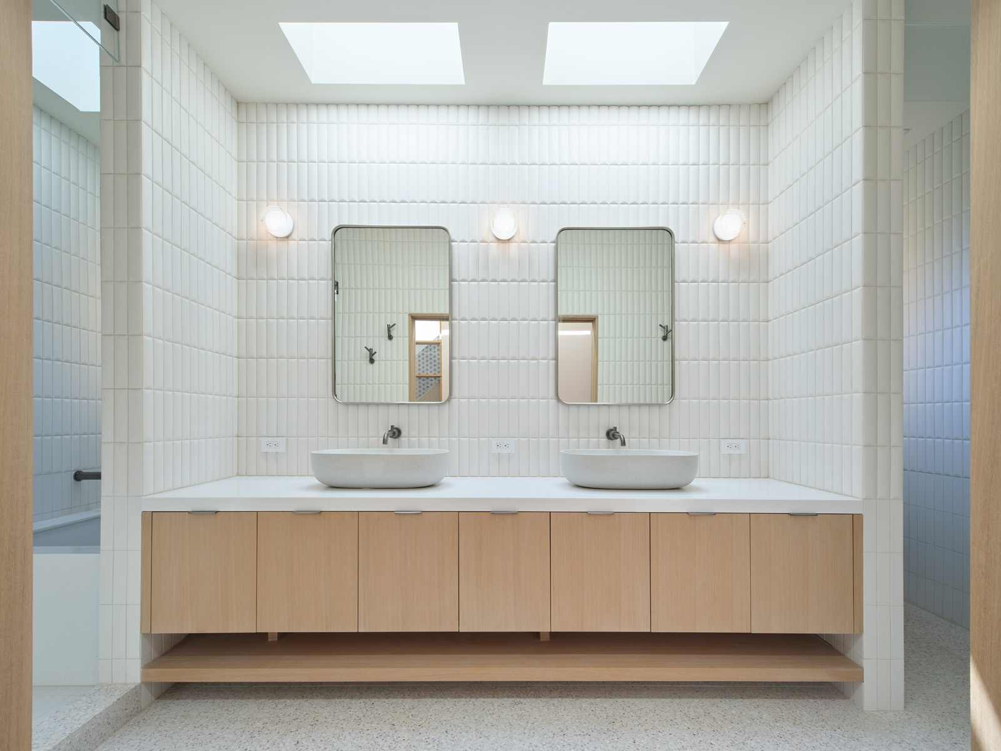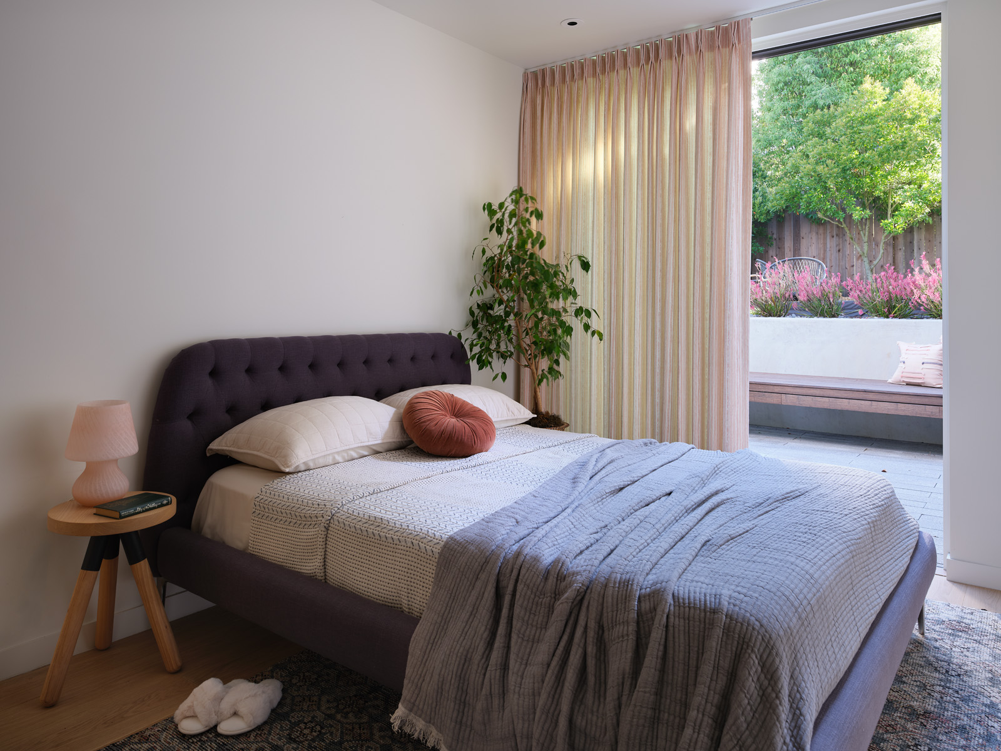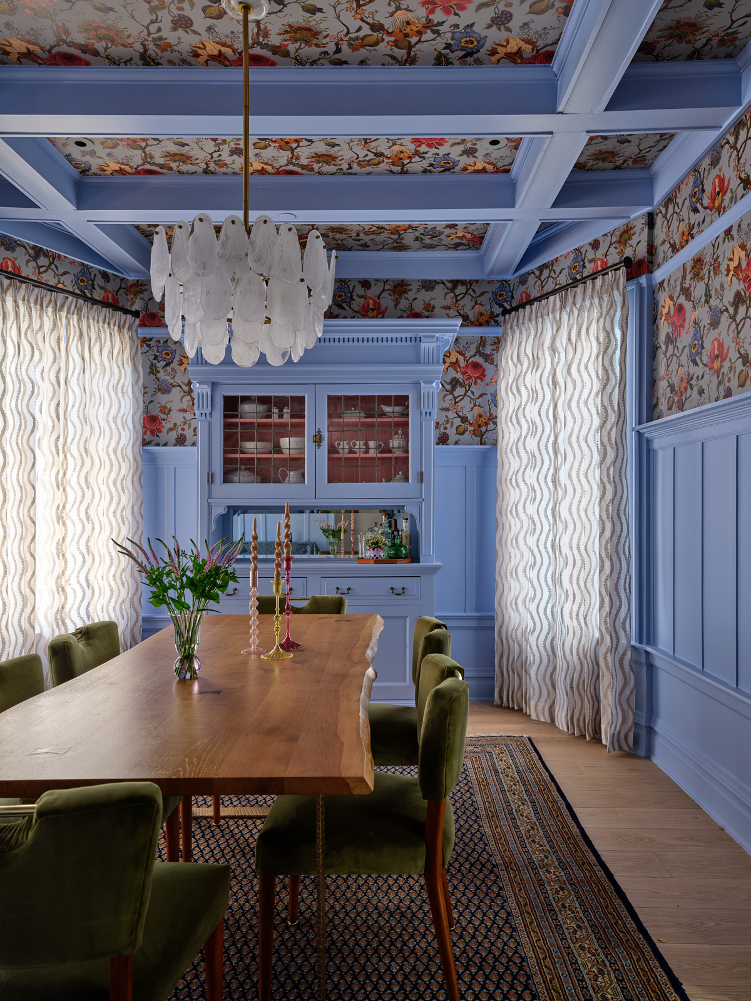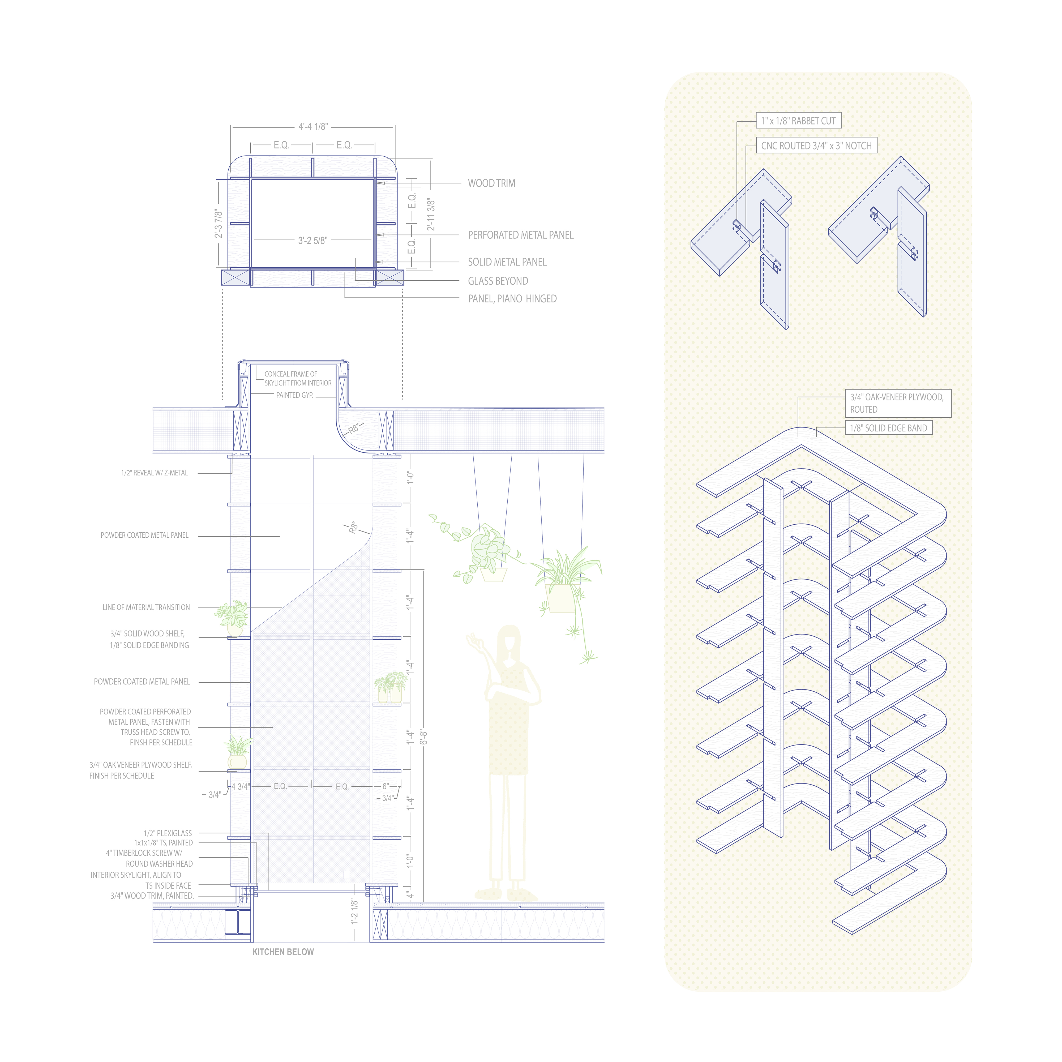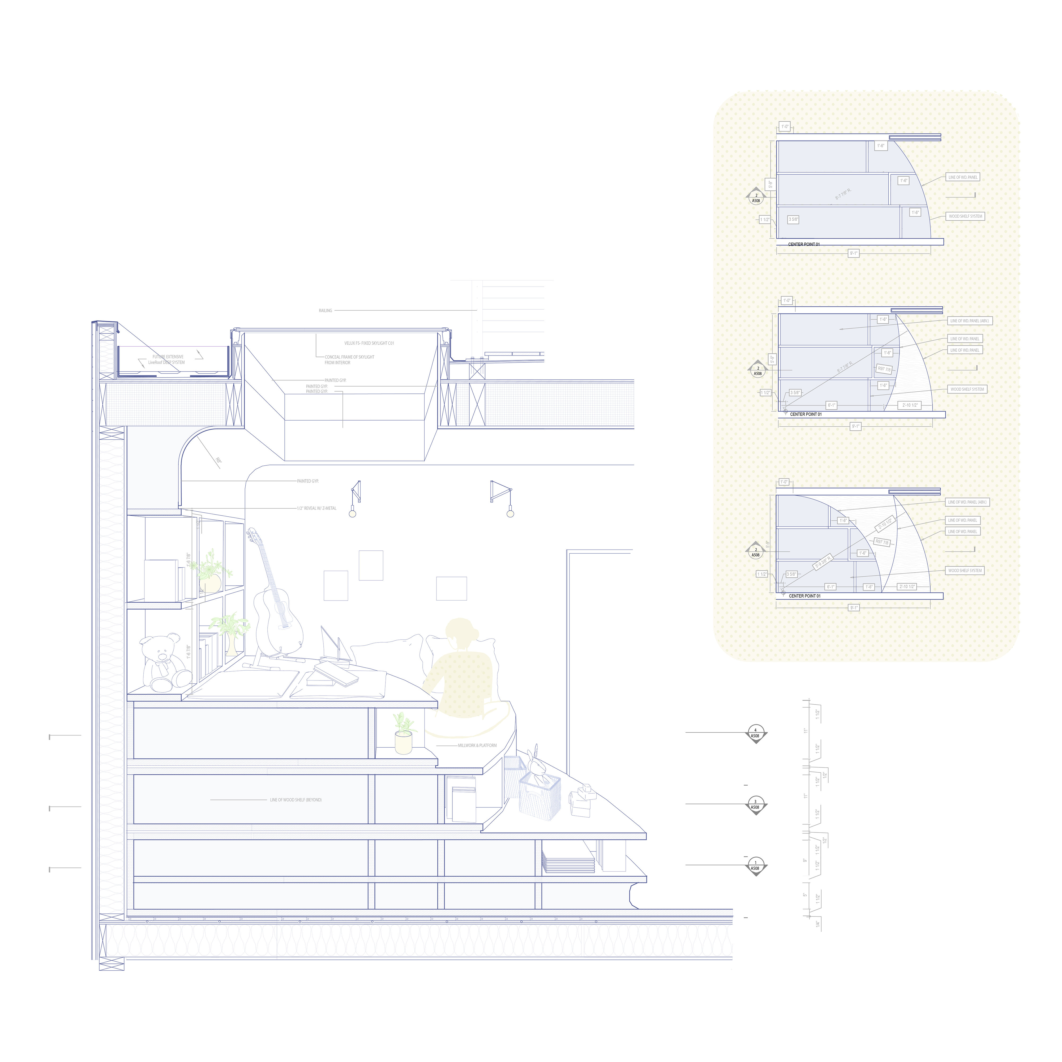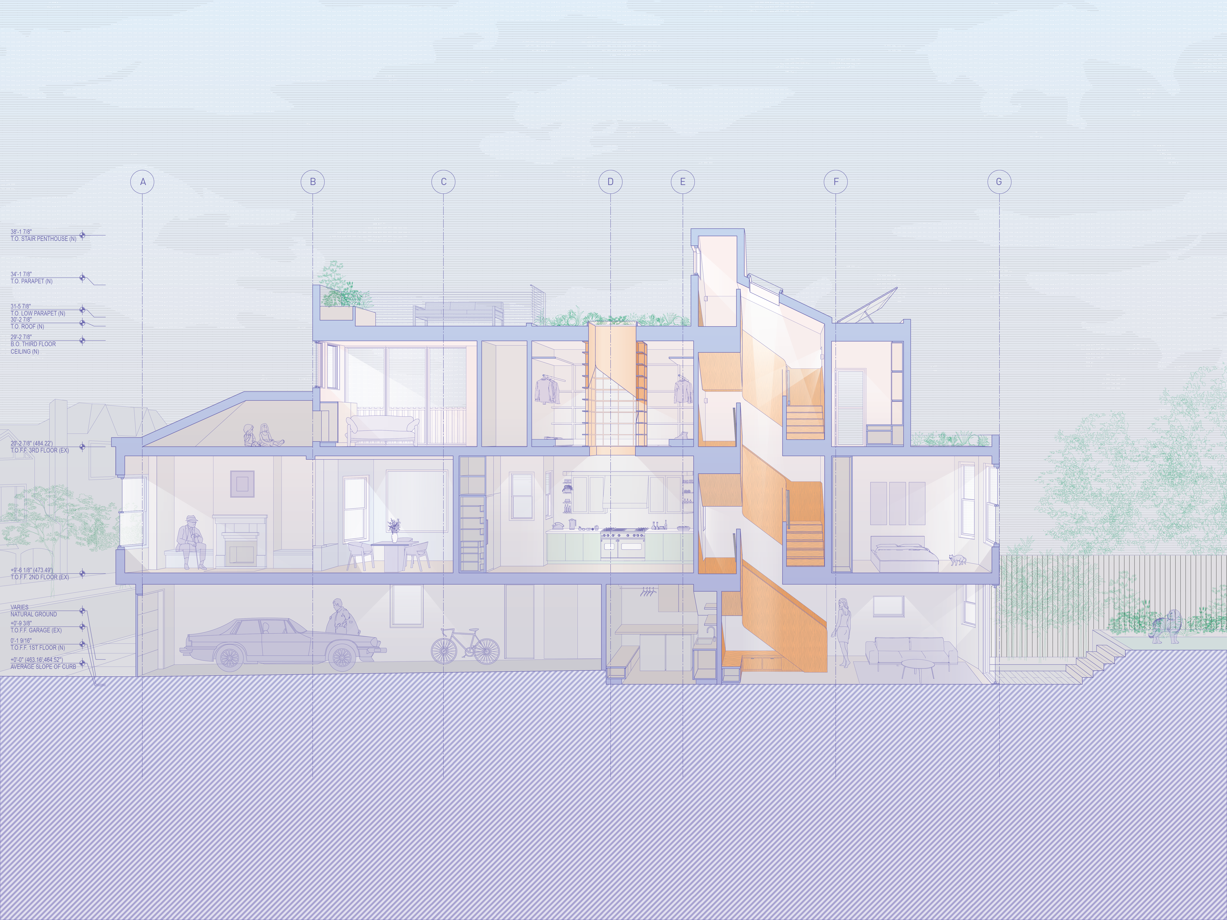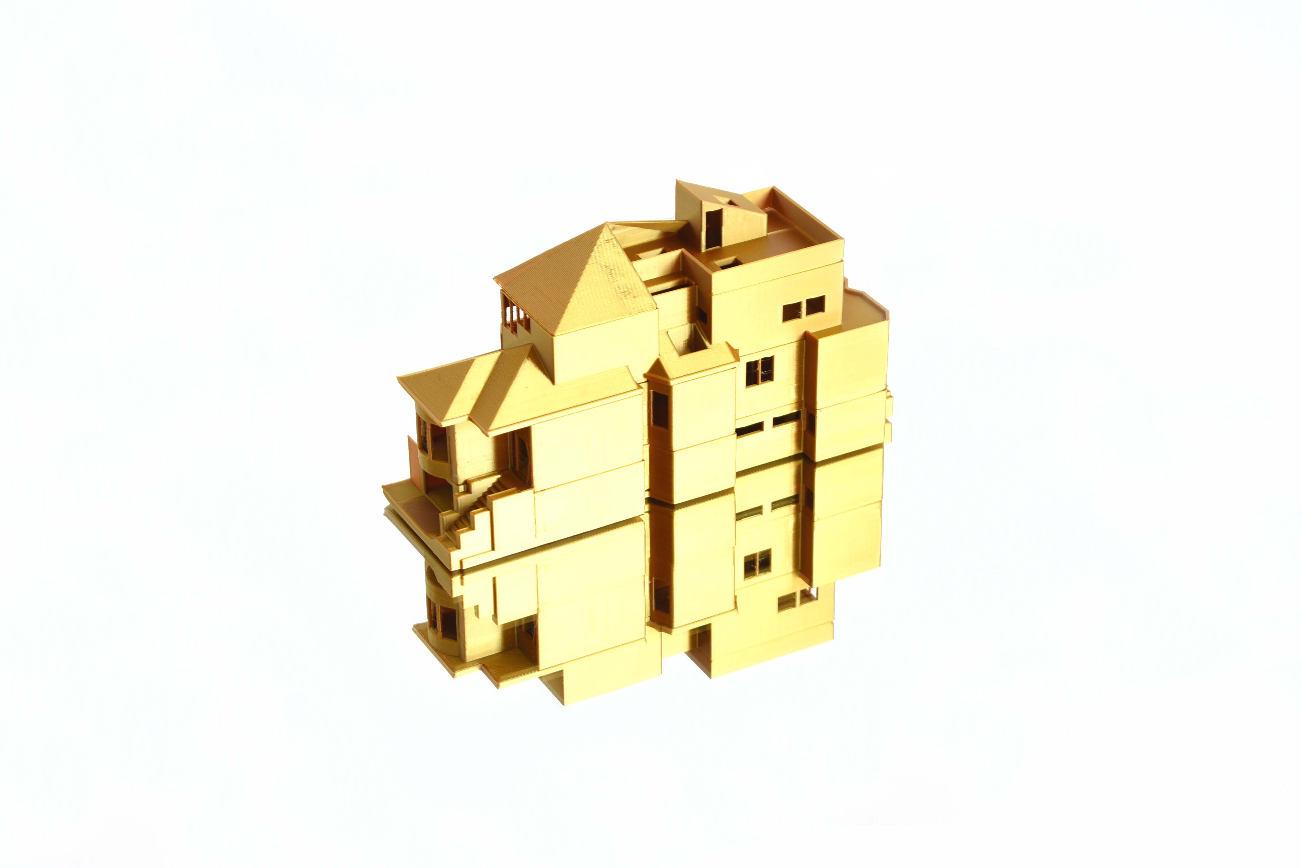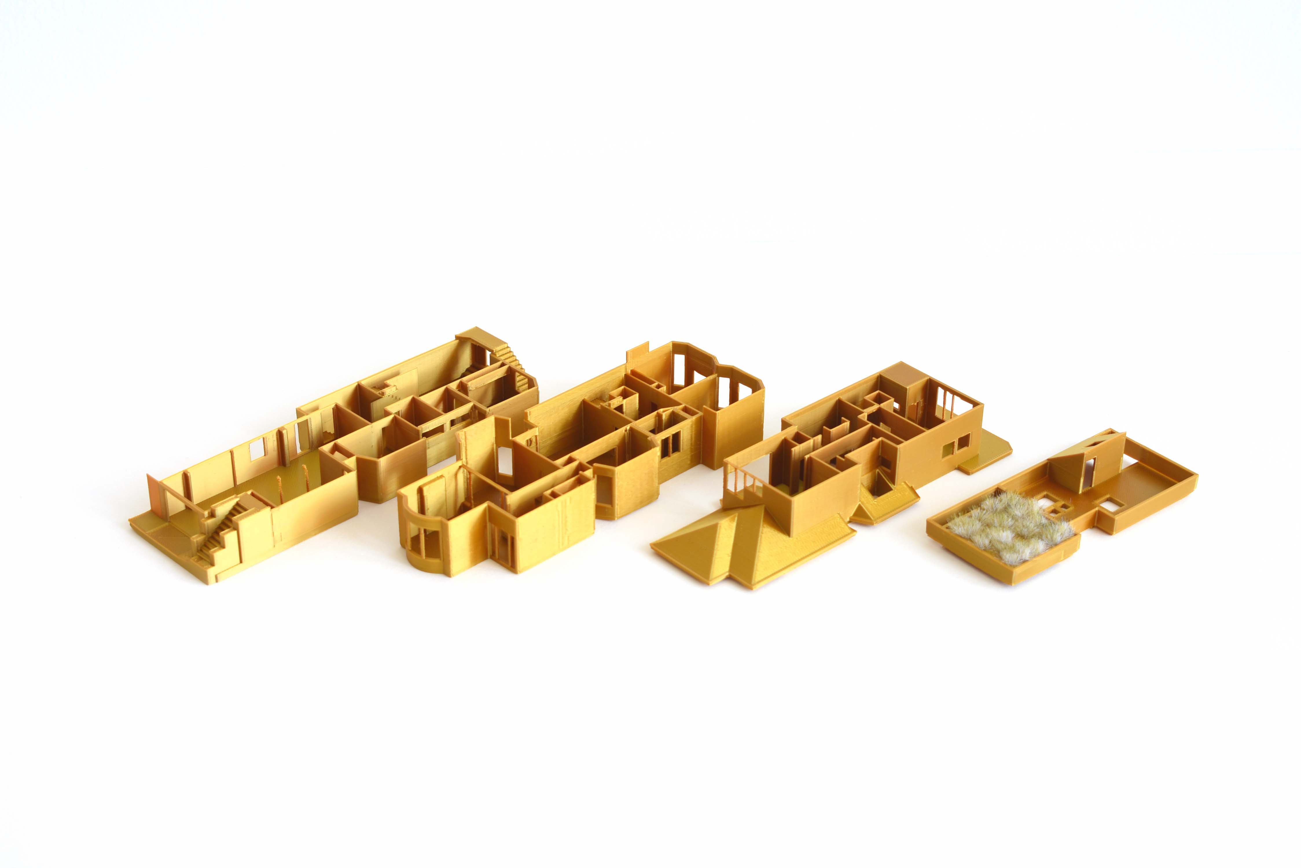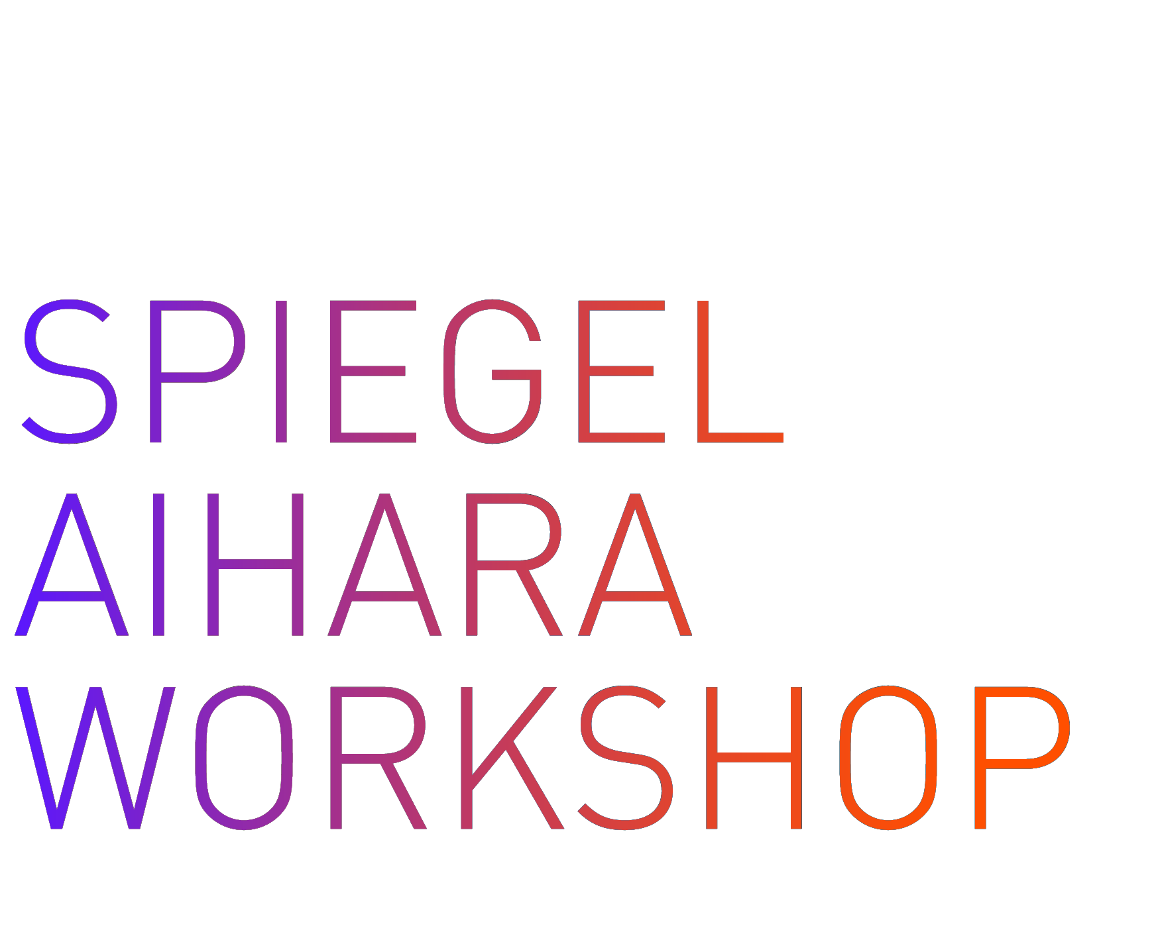2024
QUARTER-ROUND HOUSE
SF, CA
1910-2024
The quarter-round is a familiar piece of architectural molding that is most commonly used to conceal gaps between building elements or smooth the transition between parallel planes operating at different elevations. It is a threshold, a blending of the old and new, a bridge between parts, and a graceful way of gradually ascending. It is also –distinctively – round along one edge, and right-angled between the other two. The Quarter-Round House is the newest evolution of a single-family home in San Francisco that bridges timelines, smoothly rises vertically, and produces blended spaces that are geometrically and organizationally of our place and time.
Ashbury Heights had been mostly defined by rolling pastoral hills until the 1906 earthquake redrew the map of San Francisco. Builders finally ascended up the steep slopes in search of more protected property, resulting in houses like this one, and Maybeck’s E.B. Power House two doors down. Ashbury is, of course, also known for its storied intersection with Haight and the counterculture it positioned – the so-called Grateful Dead House is just four blocks away, and Rolling Stone editor Ben Fong-Torres (almost famous from the 2000 film Almost Famous) lived in this house while scruffily covering the rock scene. By 2021, things had changed considerably again – a pandemic, new technologies, and new building styles and techniques. And yet, this little classical revival cottage had remained largely the same. As we came to understand, in San Francisco, the path to the contemporary moment is not always linear. This is a city, and a neighborhood in particular, that approaches the present and even the future on multiple timelines, simultaneously. The Quarter-Round House deploys the mindset and often the geometry of the simple quarter round molding, in different ways, materials, and scales, to produce a living, livable threshold space as a bridge between eras.
A simple, rectilinear volume rises above the rounded bay window of the original façade, expanding the home from 3,649 sf to 4,307sf and houses an office, primary bedroom suite, and two outdoor terraces. A cascading stair of rounded-off parallelograms form leaves of oak, floating up to the roof deck above. Now, somehow much higher than even Haight-Ashbury, views sweep across the Bay, from the Golden Gate bridge, along Golden Gate park, and all the way around to Sutro Tower. The stair, just one of several vertical voids that cast light piercing through the floors and deep into the structure, is the primary organizer of the spaces below, spilling sun all the way into the basement-garden level.
The existing entry, living room, dining room, and kitchen have been preserved, though now hyper-saturated with color, pattern, and texture (by interior designer Melanie Love). Throughout, quarter-round marriages of angles and curves straddle historical divides, from the filleted edges of the dining banquette, to the rounded flatbar or the stair railing, to the splayed pedals of the children’s reading nook, to the waffled light tunnel shelving of the primary closet, to the pillow-soft texture of the primary bathrooms tile walls. Skylights curl light down along a smooth radius. In all, 5 bedrooms, 4.5 bathrooms, multiple offices, gardens terraces, dining spaces, living spaces, and making spaces bend together across eras to form a home that joins a family together in this very specific time and place.
Architecture & Landscape Architecture: SAW // Spiegel Aihara Workshop
(SAW project team: Tiffany Xu, Namhi Kwun, Avery Sell, Megumi Aihara & Dan Spiegel)
General Contractor: Rico’s General Construction
Structural Engineering: GFDS
Interior Designer: Love & Interiors
Photography: Bruce Damonte
The quarter-round is a familiar piece of architectural molding that is most commonly used to conceal gaps between building elements or smooth the transition between parallel planes operating at different elevations. It is a threshold, a blending of the old and new, a bridge between parts, and a graceful way of gradually ascending. It is also –distinctively – round along one edge, and right-angled between the other two. The Quarter-Round House is the newest evolution of a single-family home in San Francisco that bridges timelines, smoothly rises vertically, and produces blended spaces that are geometrically and organizationally of our place and time.
Ashbury Heights had been mostly defined by rolling pastoral hills until the 1906 earthquake redrew the map of San Francisco. Builders finally ascended up the steep slopes in search of more protected property, resulting in houses like this one, and Maybeck’s E.B. Power House two doors down. Ashbury is, of course, also known for its storied intersection with Haight and the counterculture it positioned – the so-called Grateful Dead House is just four blocks away, and Rolling Stone editor Ben Fong-Torres (almost famous from the 2000 film Almost Famous) lived in this house while scruffily covering the rock scene. By 2021, things had changed considerably again – a pandemic, new technologies, and new building styles and techniques. And yet, this little classical revival cottage had remained largely the same. As we came to understand, in San Francisco, the path to the contemporary moment is not always linear. This is a city, and a neighborhood in particular, that approaches the present and even the future on multiple timelines, simultaneously. The Quarter-Round House deploys the mindset and often the geometry of the simple quarter round molding, in different ways, materials, and scales, to produce a living, livable threshold space as a bridge between eras.
A simple, rectilinear volume rises above the rounded bay window of the original façade, expanding the home from 3,649 sf to 4,307sf and houses an office, primary bedroom suite, and two outdoor terraces. A cascading stair of rounded-off parallelograms form leaves of oak, floating up to the roof deck above. Now, somehow much higher than even Haight-Ashbury, views sweep across the Bay, from the Golden Gate bridge, along Golden Gate park, and all the way around to Sutro Tower. The stair, just one of several vertical voids that cast light piercing through the floors and deep into the structure, is the primary organizer of the spaces below, spilling sun all the way into the basement-garden level.
The existing entry, living room, dining room, and kitchen have been preserved, though now hyper-saturated with color, pattern, and texture (by interior designer Melanie Love). Throughout, quarter-round marriages of angles and curves straddle historical divides, from the filleted edges of the dining banquette, to the rounded flatbar or the stair railing, to the splayed pedals of the children’s reading nook, to the waffled light tunnel shelving of the primary closet, to the pillow-soft texture of the primary bathrooms tile walls. Skylights curl light down along a smooth radius. In all, 5 bedrooms, 4.5 bathrooms, multiple offices, gardens terraces, dining spaces, living spaces, and making spaces bend together across eras to form a home that joins a family together in this very specific time and place.
Architecture & Landscape Architecture: SAW // Spiegel Aihara Workshop
(SAW project team: Tiffany Xu, Namhi Kwun, Avery Sell, Megumi Aihara & Dan Spiegel)
General Contractor: Rico’s General Construction
Structural Engineering: GFDS
Interior Designer: Love & Interiors
Photography: Bruce Damonte

