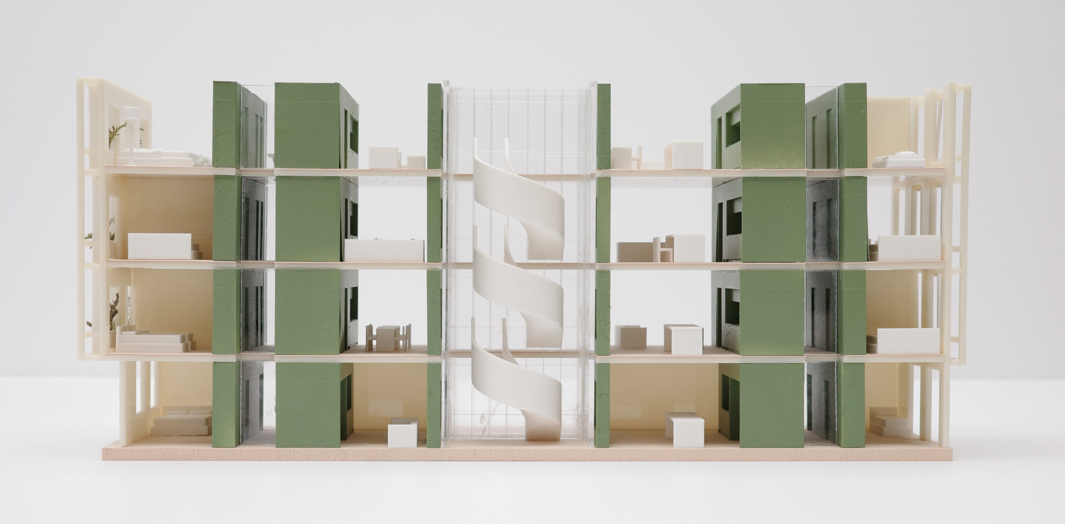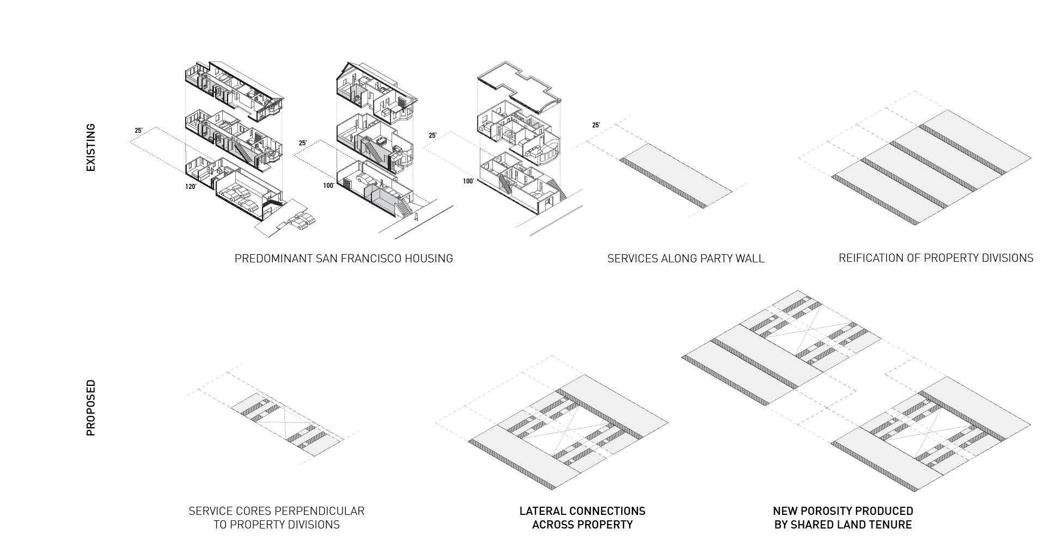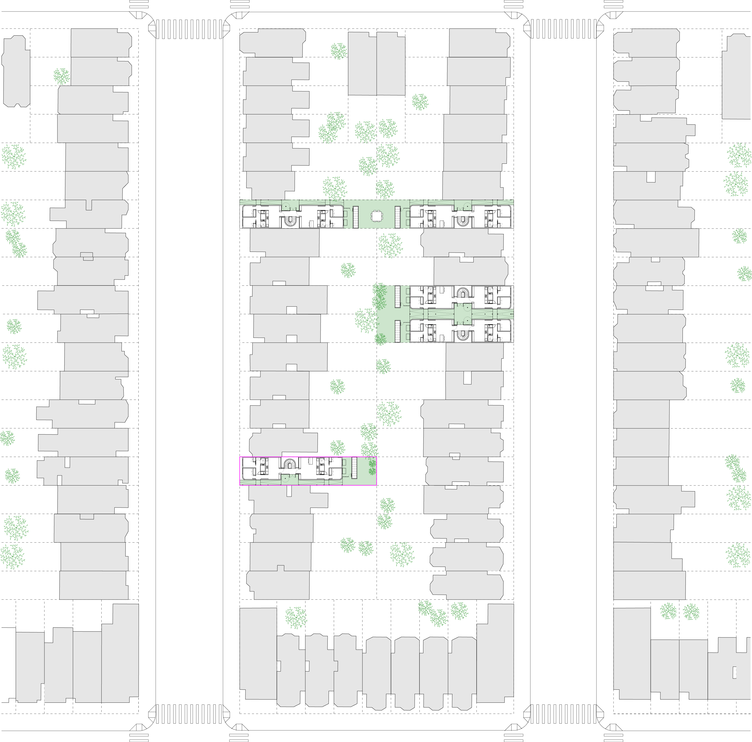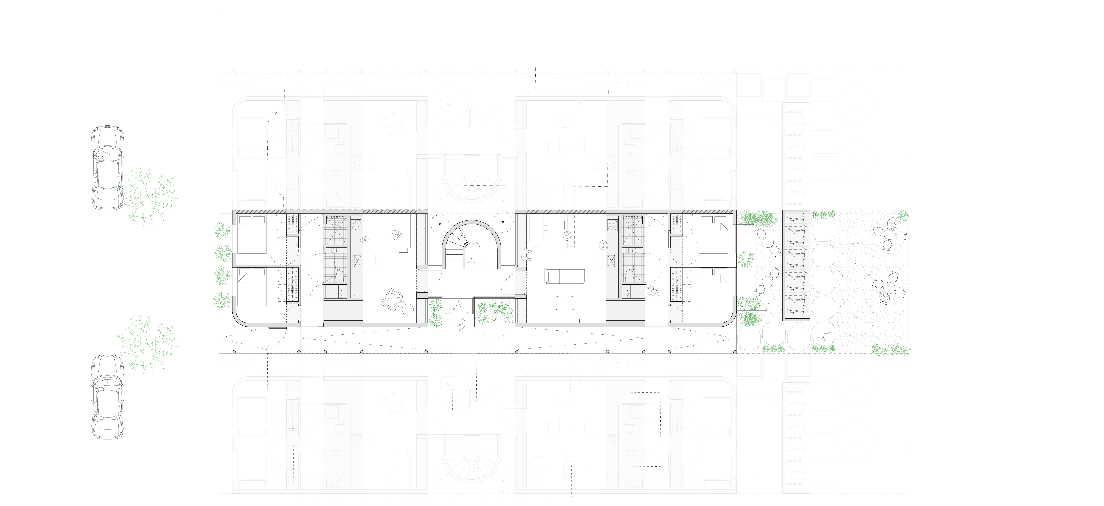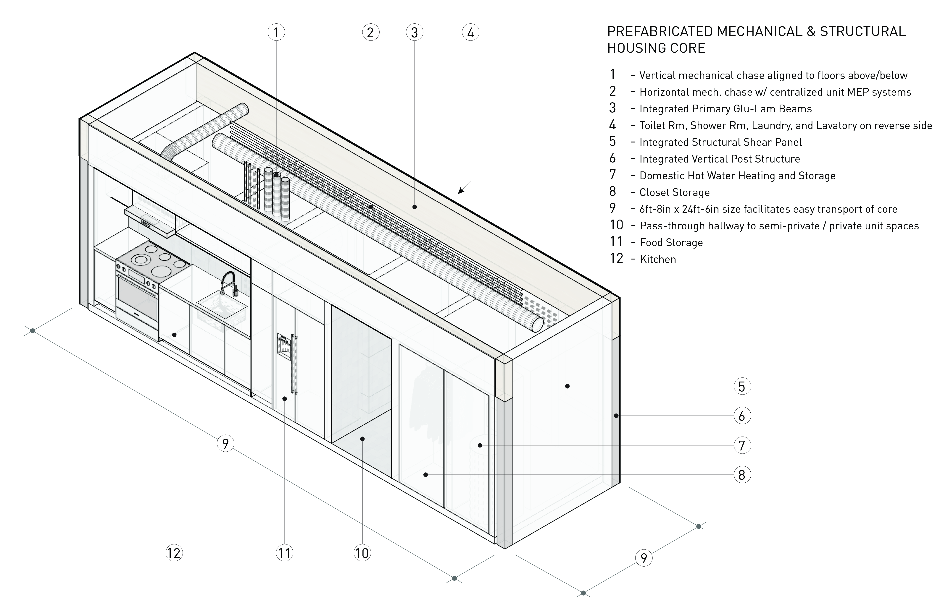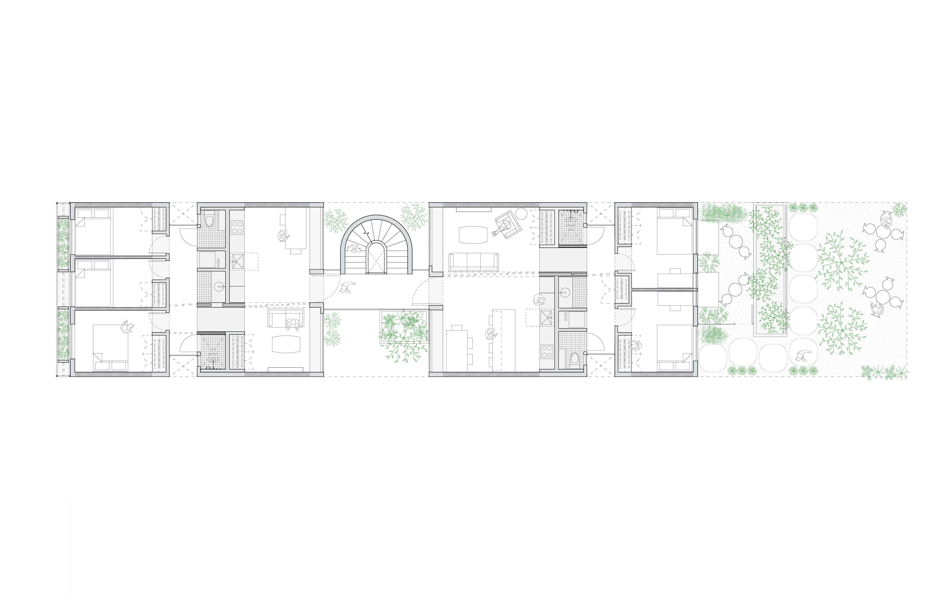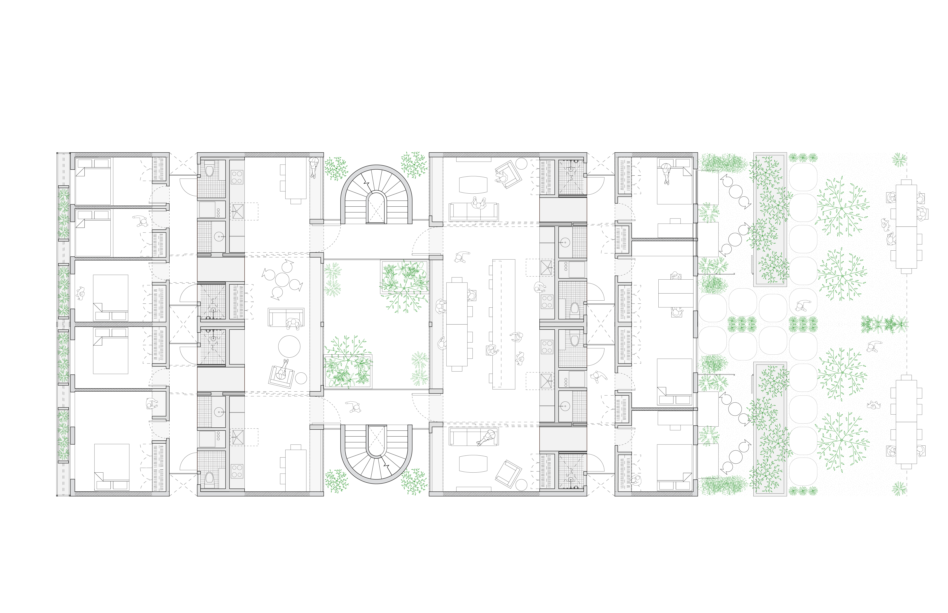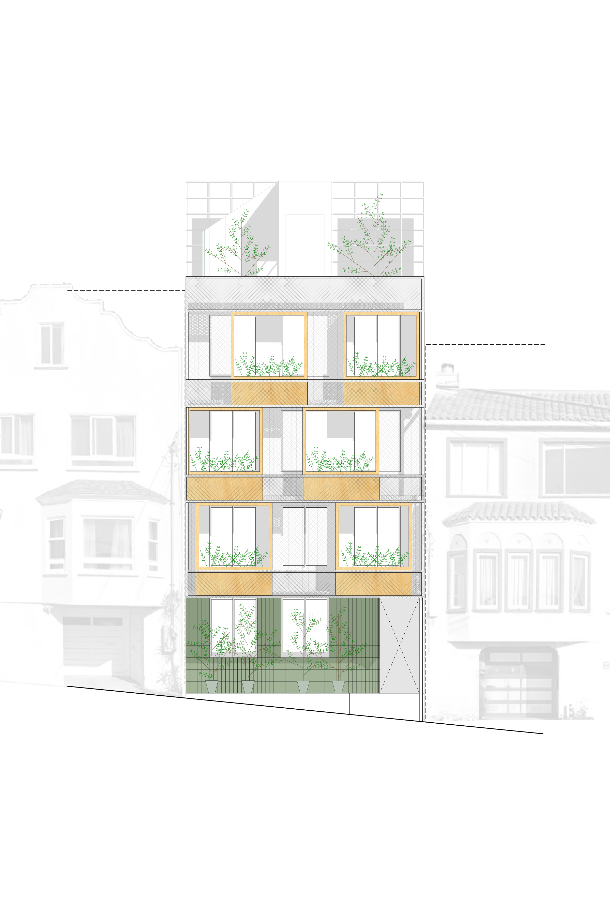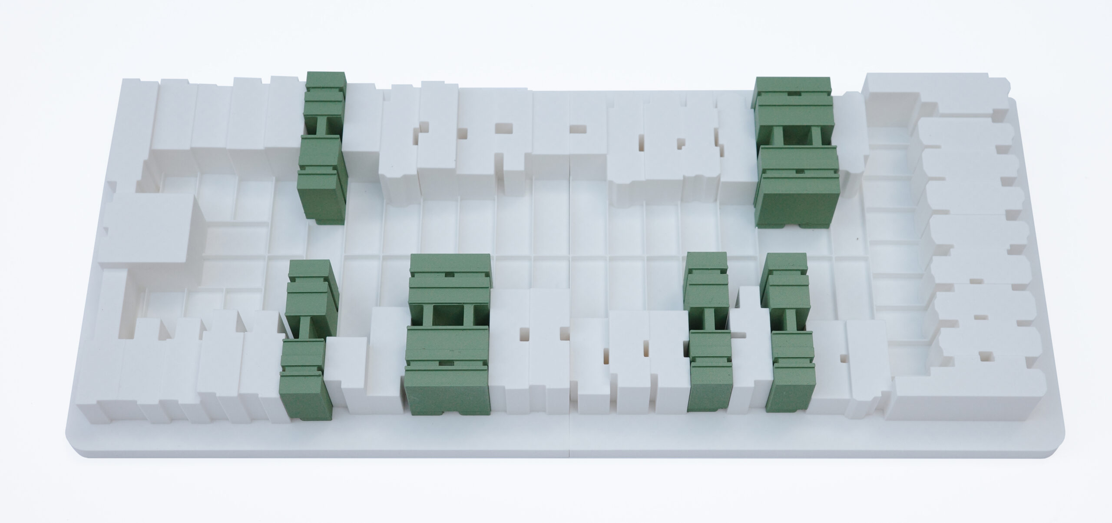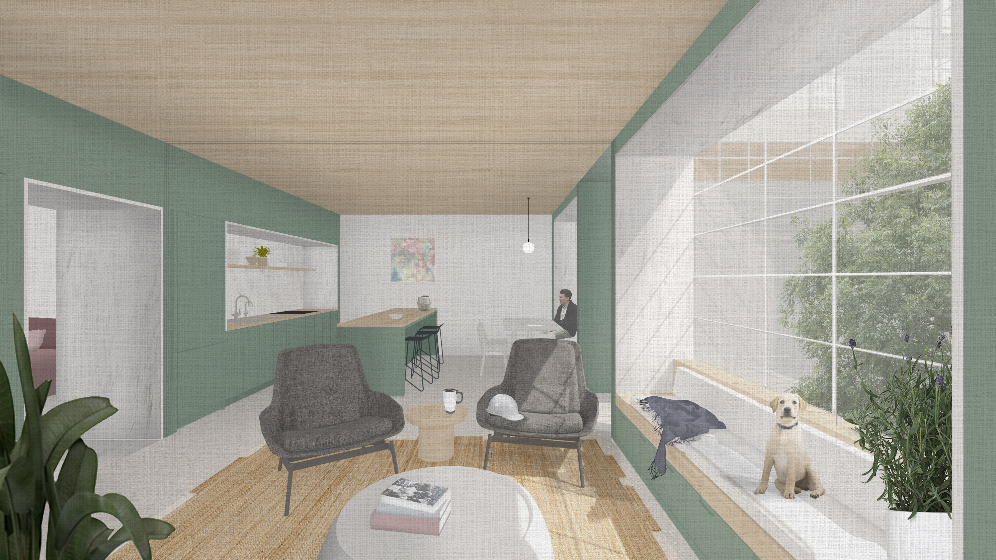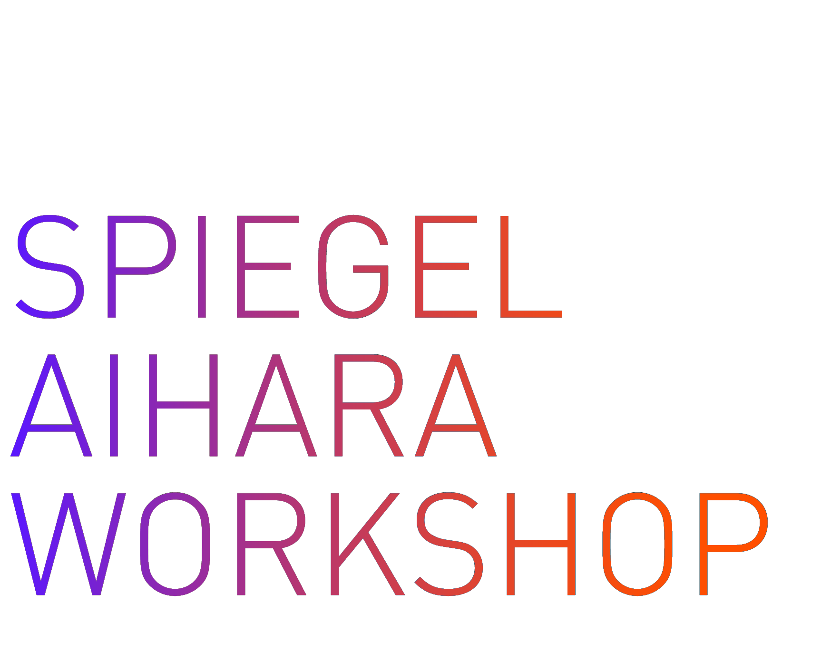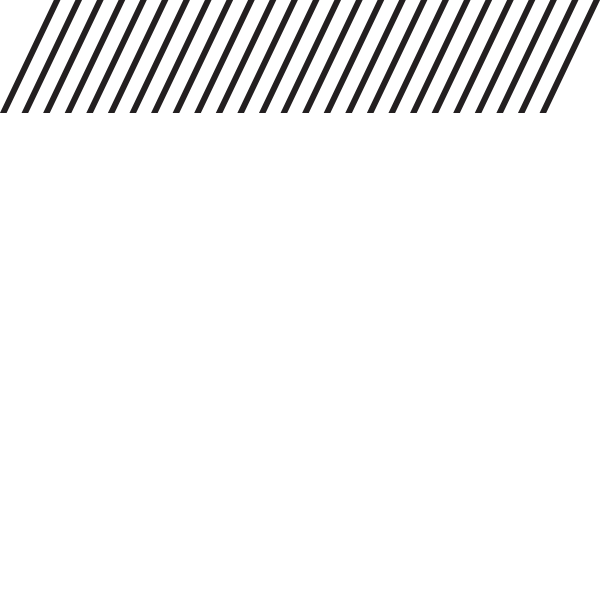2023
LOTS WILL TEAR US APART
SF, CA
Designed in collaboration with The Open Workshop
Lots Will Tear Us Apart provides a framework for alternative models of land tenure and building ownership that could eventually catalyze connections across and between lots, by orienting a series of prefabricated infrastructural cores perpendicular to the parcel to emancipate the party wall - one parcel at a time.
The platting of lots in San Francisco produced thousands of 25’ wide parcels that casually coerced the predominant housing typologies to pack services, circulation, and structure along the party wall(s)—reifying private ownership and property division. Lots Will Tear Us Apart provides a framework for alternative models of land tenure and building ownership that could eventually catalyze connections across and between lots, by orienting a series of prefabricated infrastructural cores perpendicular to the parcel to emancipate the party wall. These cores concentrate the most complex building systems and structure into efficient elements that define a new urban grain. A series of simple sliding and easily constructible/ demountable partitions span between these cores to provide flexible forms of occupation that acknowledge a range of family forms—coliving, intergenerational living, found families—that go beyond the nuclear family. For instance, an array of three bedrooms could be opened up to two larger rooms or a single suite. This flexibility is translated to the facade, wherein a unique tripartite facade is activated by movable planter bays that can be reconfigured by the user based on interior occupation.
Built from cross-laminated timber spanning between the cores, the party walls are also structurally alleviated, enabling a myriad of configurations that bridge across lots. For instance, two adjacent lots can be joined laterally, allowing for larger scaled units as well as co-living arrangements structured around a central courtyard. Or, if joined back-to-front, a generous access way through the block would offer the rear yard as a space to be shared with the city.
Ideally, a community land trust would be implemented to establish the foundation for lot mergers. This typology also recognizes that shifts in culture, economics, and zoning are gradual and thereby could be configured to operate as freehold or leasehold apartments on cooperativized land; co-living units on communally-owned land, or even group housing on commoned land. In time, Lots will bring us together—replacing the property divisions with renewed interconnectivity, communal courtyards, and cross block cuts—challenging the notion of single-family isolation.
For more on this project, see our editorial in The Architect’s Newspaper.
Project Team:
The Open Workshop:
Neeraj Bhatia
Andrew Bertics
Duy Nguyen
SAW:
Dan Spiegel
Dustin Stephens
Shinji Miyajima
Jeremy Ferguson
Lots Will Tear Us Apart provides a framework for alternative models of land tenure and building ownership that could eventually catalyze connections across and between lots, by orienting a series of prefabricated infrastructural cores perpendicular to the parcel to emancipate the party wall - one parcel at a time.
The platting of lots in San Francisco produced thousands of 25’ wide parcels that casually coerced the predominant housing typologies to pack services, circulation, and structure along the party wall(s)—reifying private ownership and property division. Lots Will Tear Us Apart provides a framework for alternative models of land tenure and building ownership that could eventually catalyze connections across and between lots, by orienting a series of prefabricated infrastructural cores perpendicular to the parcel to emancipate the party wall. These cores concentrate the most complex building systems and structure into efficient elements that define a new urban grain. A series of simple sliding and easily constructible/ demountable partitions span between these cores to provide flexible forms of occupation that acknowledge a range of family forms—coliving, intergenerational living, found families—that go beyond the nuclear family. For instance, an array of three bedrooms could be opened up to two larger rooms or a single suite. This flexibility is translated to the facade, wherein a unique tripartite facade is activated by movable planter bays that can be reconfigured by the user based on interior occupation.
Built from cross-laminated timber spanning between the cores, the party walls are also structurally alleviated, enabling a myriad of configurations that bridge across lots. For instance, two adjacent lots can be joined laterally, allowing for larger scaled units as well as co-living arrangements structured around a central courtyard. Or, if joined back-to-front, a generous access way through the block would offer the rear yard as a space to be shared with the city.
Ideally, a community land trust would be implemented to establish the foundation for lot mergers. This typology also recognizes that shifts in culture, economics, and zoning are gradual and thereby could be configured to operate as freehold or leasehold apartments on cooperativized land; co-living units on communally-owned land, or even group housing on commoned land. In time, Lots will bring us together—replacing the property divisions with renewed interconnectivity, communal courtyards, and cross block cuts—challenging the notion of single-family isolation.
For more on this project, see our editorial in The Architect’s Newspaper.
Project Team:
The Open Workshop:
Neeraj Bhatia
Andrew Bertics
Duy Nguyen
SAW:
Dan Spiegel
Dustin Stephens
Shinji Miyajima
Jeremy Ferguson
