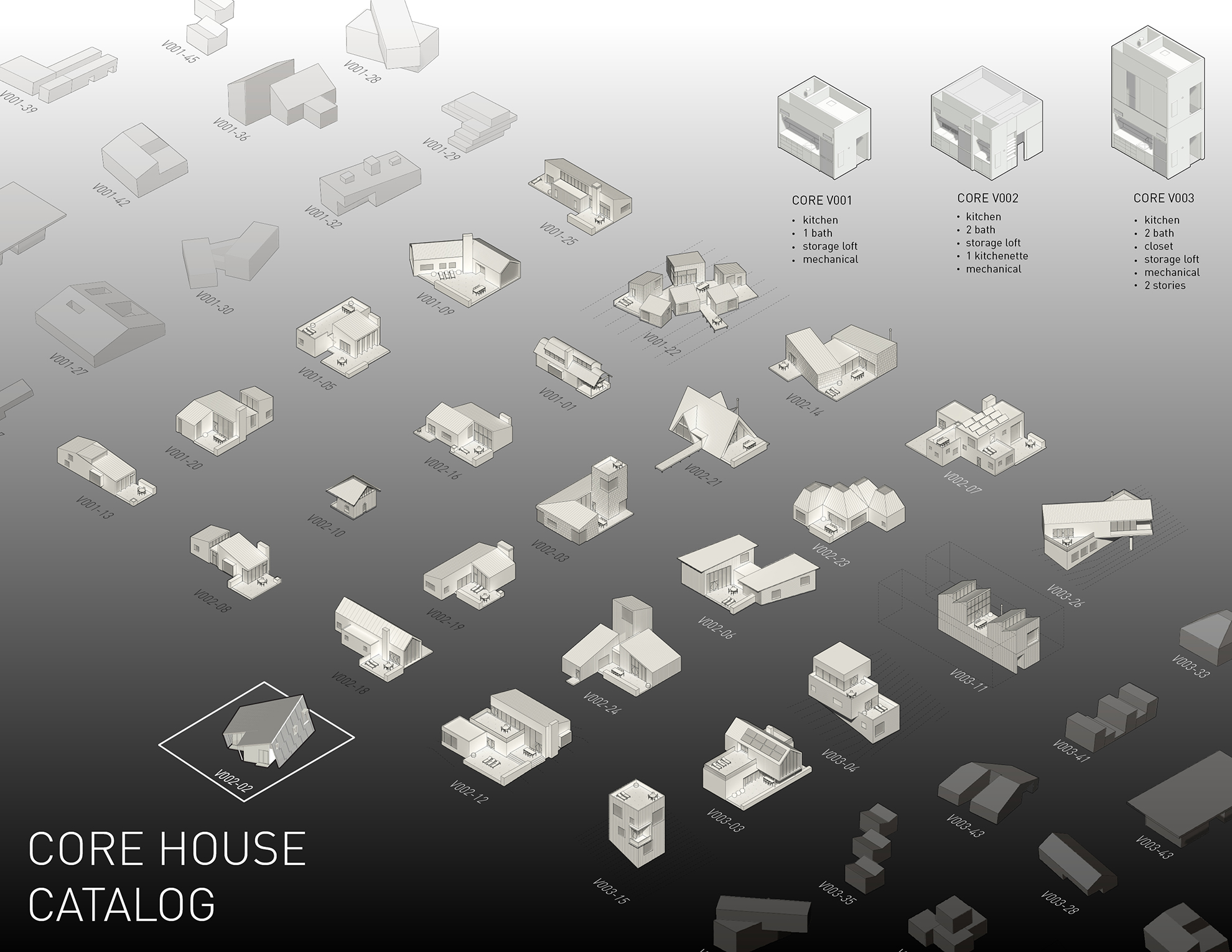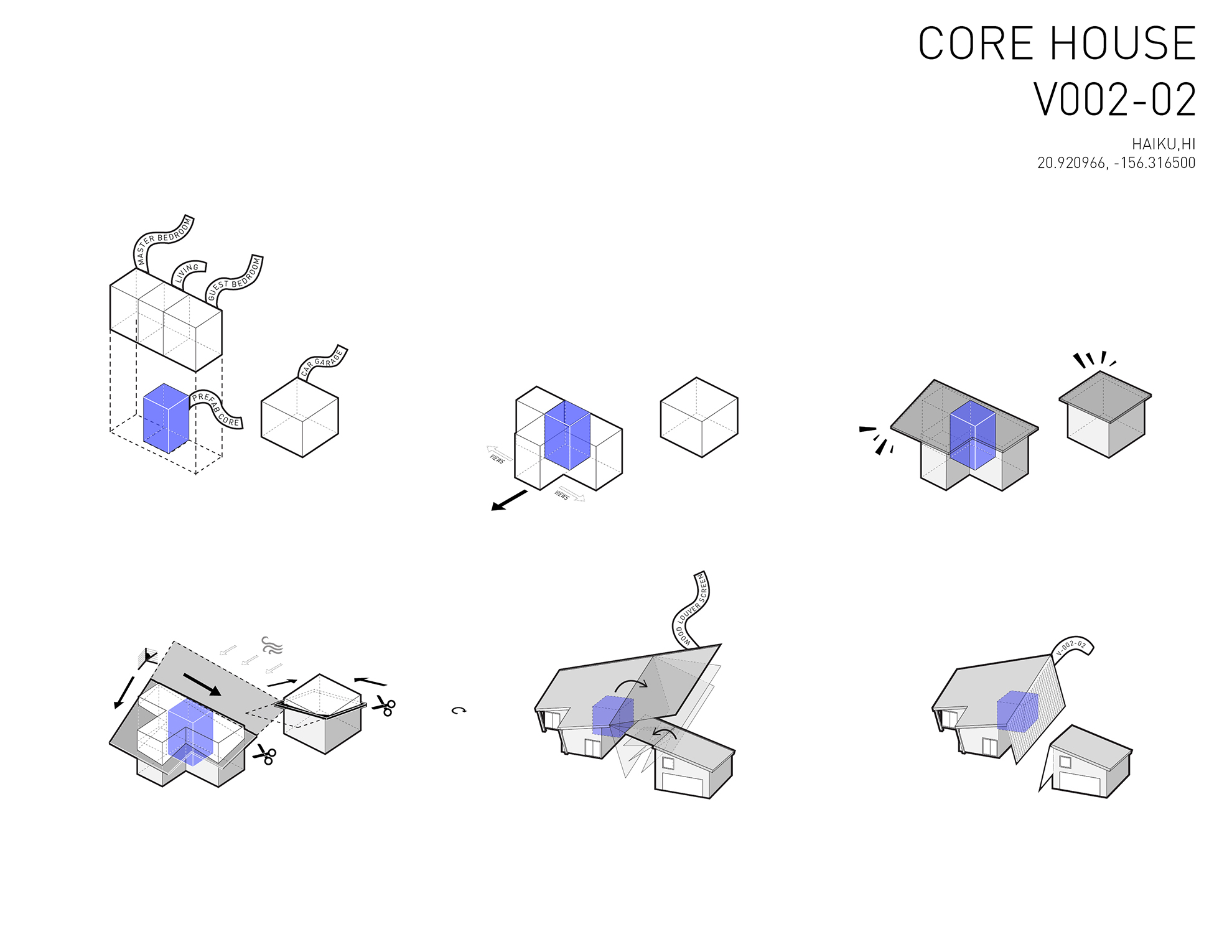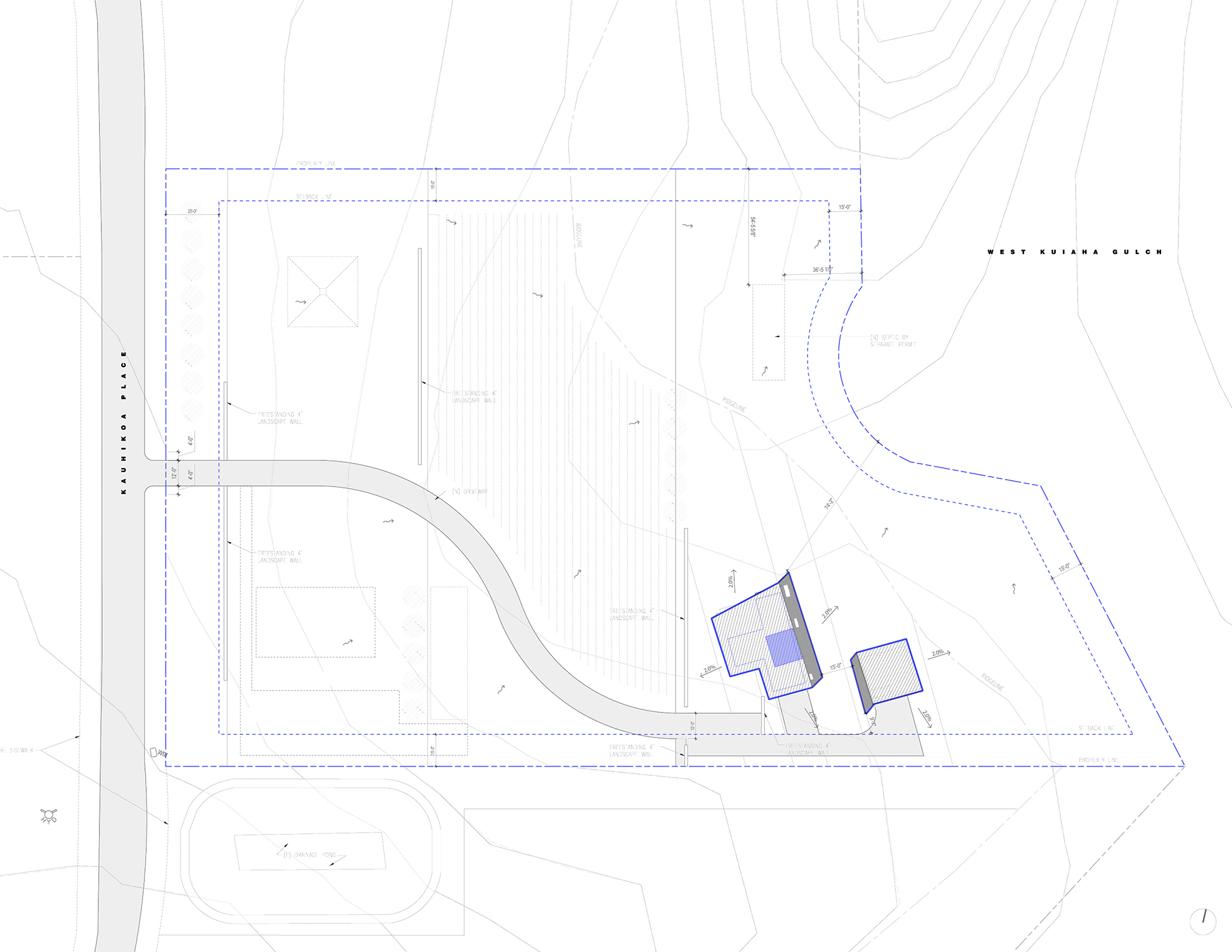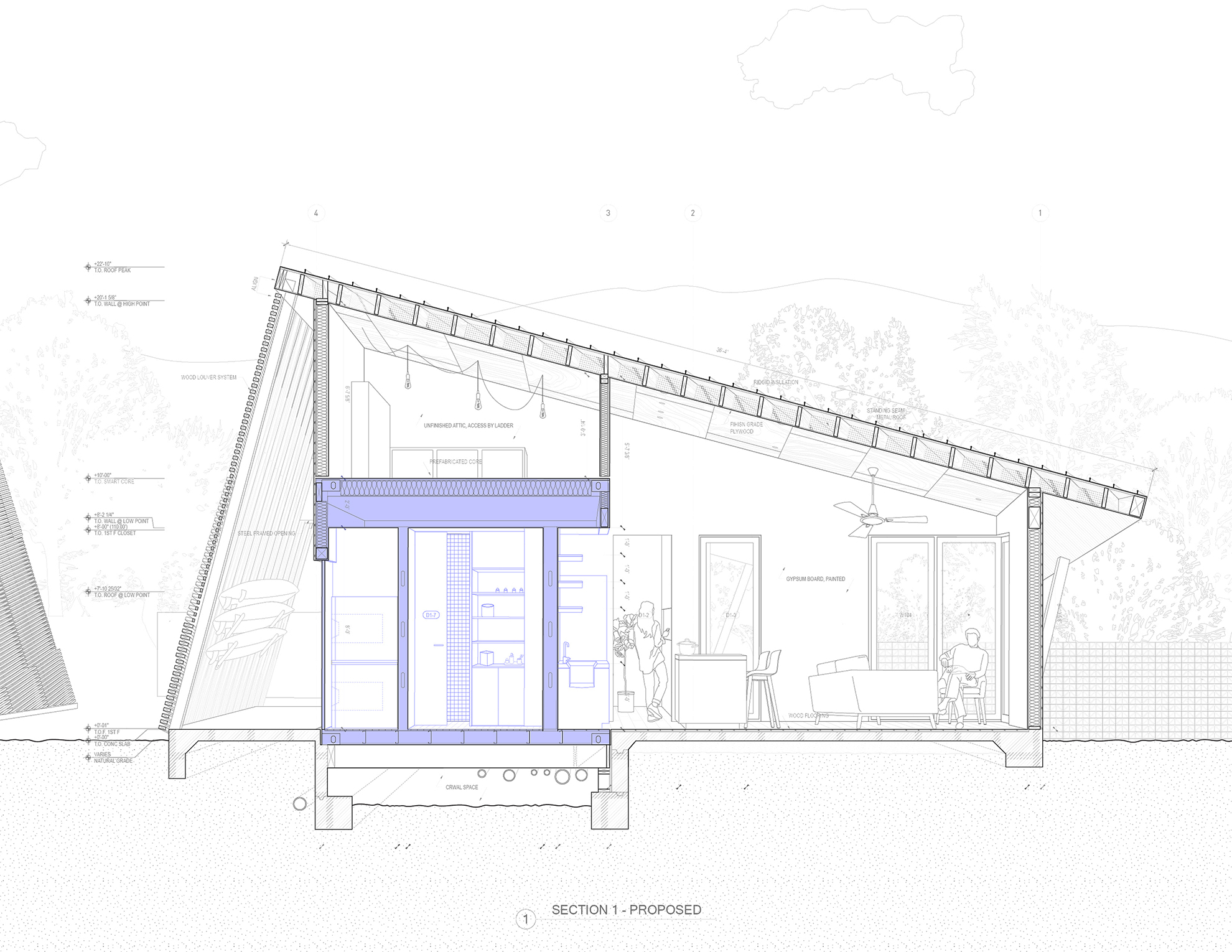ONGOING
COREHOUSES
EVERYWHERE
Designed in Collaboration with Mobile Office Architects
There is a persistent allure to prefabrication in housing, with the potential for economies of scale, reductions in waste, accelerated timelines, quality control, and cost savings. Yet, these approaches tend to fall into two categories: 1) one-size-fits-all generic pre-determined spaces (with a few options to choose from), indifferent to place and resistant to adaptation; or 2) fully custom houses that fail to capture the benefits, economic and otherwise, of standardization. Instead, The Core system is built around the standardization of the house’s essential technical components and costliest finish components, prefabricated into a shippable frame, ready for rapid deployment to the site. Without the burden of this more complicated site work, the job of place-making is simplified significantly, allowing for broader, less costly, exploration of enclosure, environment, and social arrangement.
There is a persistent allure to prefabrication in housing, with the potential for economies of scale, reductions in waste, accelerated timelines, quality control, and cost savings. Yet, these approaches tend to fall into two categories: 1) one-size-fits-all generic pre-determined spaces (with a few options to choose from), indifferent to place and resistant to adaptation; or 2) fully custom houses that fail to capture the benefits, economic and otherwise, of standardization. Instead, The Core system is built around the standardization of the house’s essential technical components and costliest finish components, prefabricated into a shippable frame, ready for rapid deployment to the site. Without the burden of this more complicated site work, the job of place-making is simplified significantly, allowing for broader, less costly, exploration of enclosure, environment, and social arrangement.












