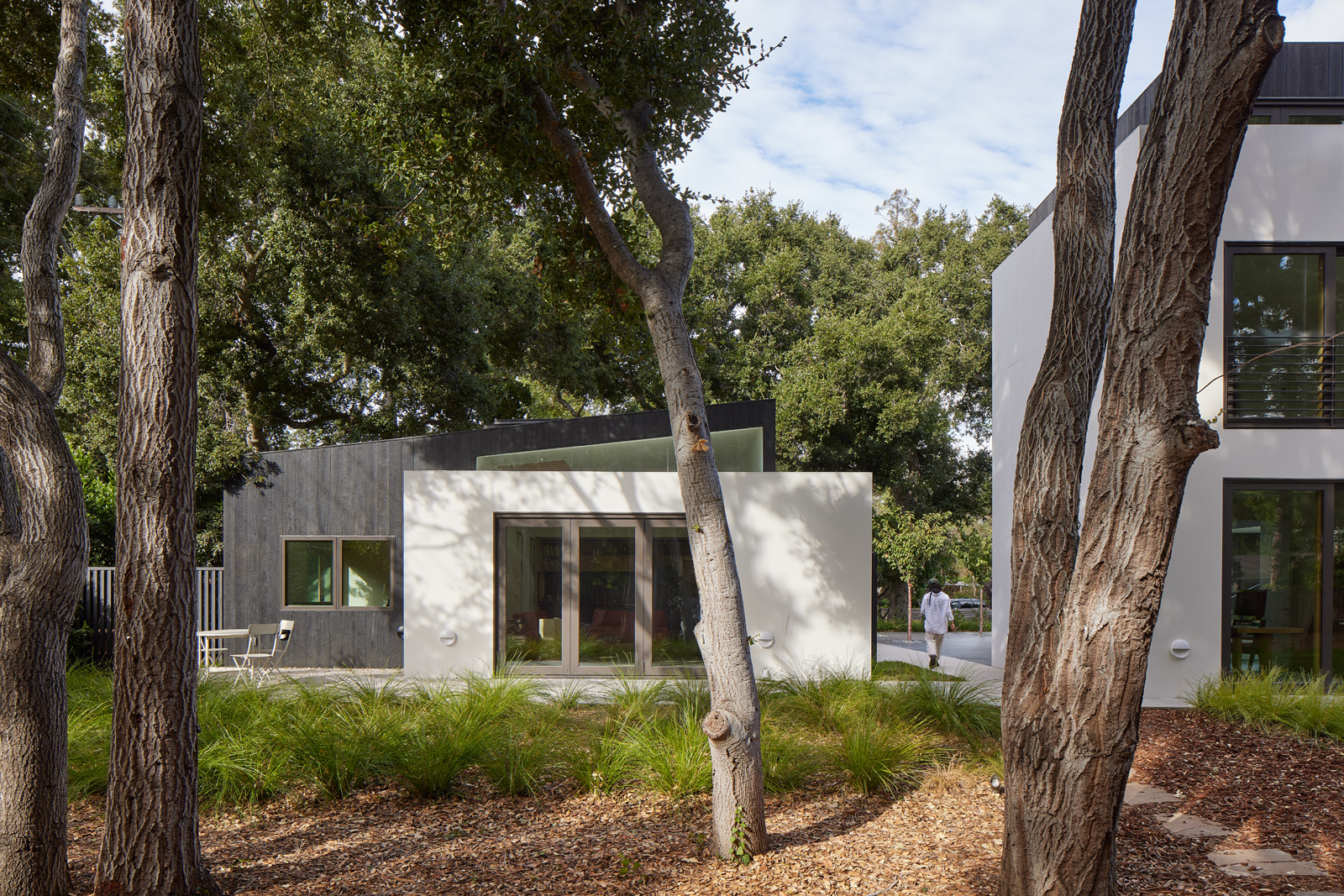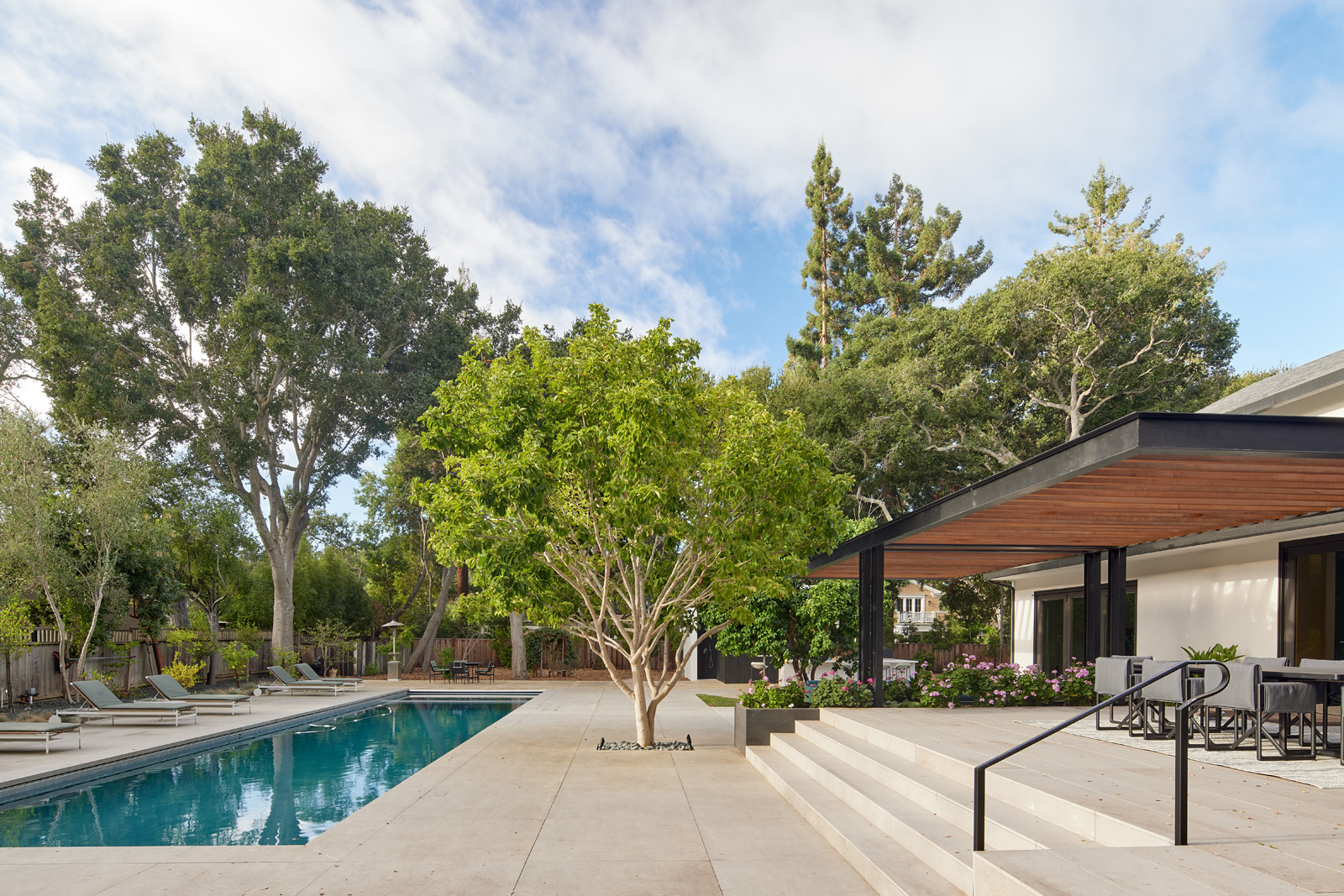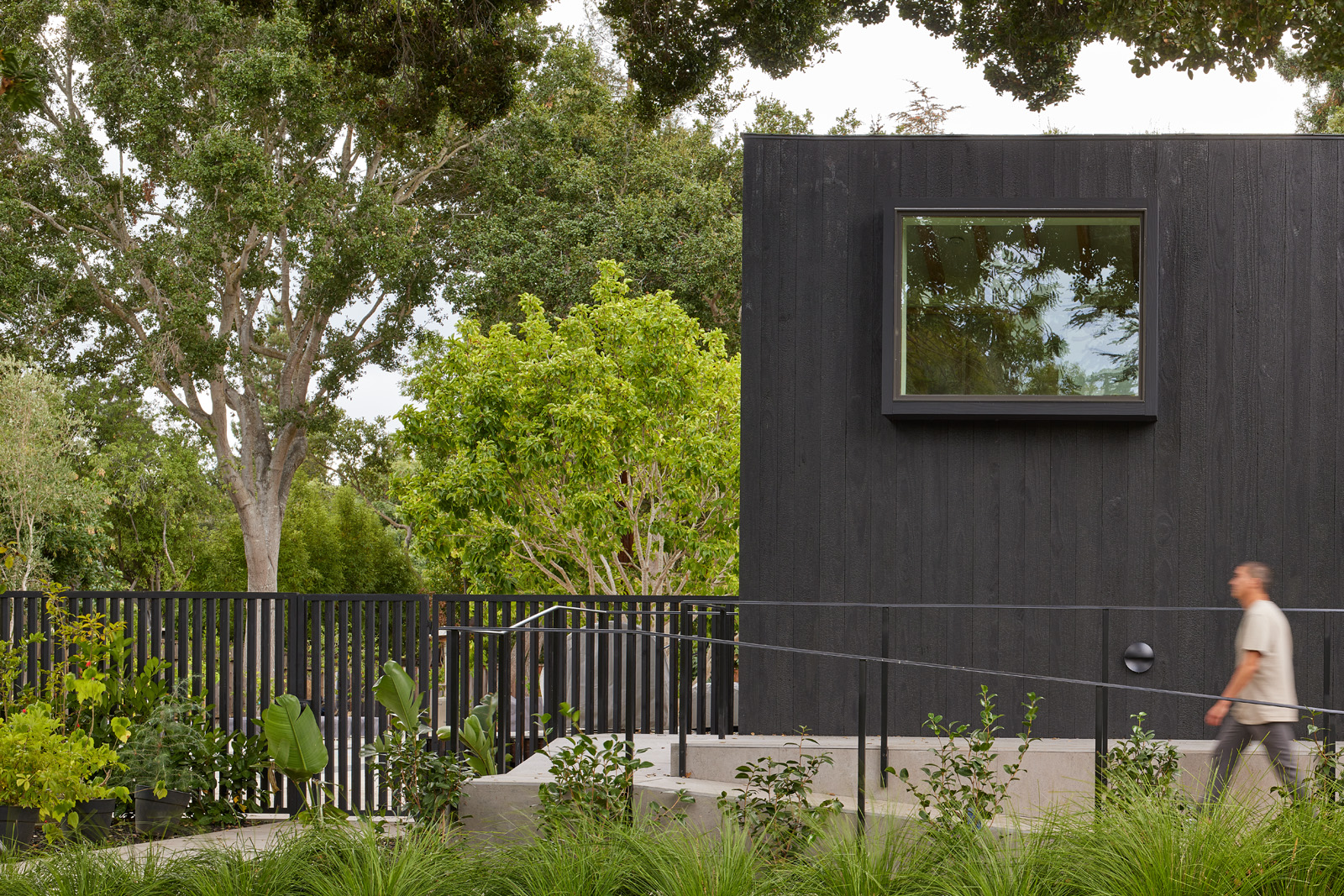2023
COMPLEX
ATHERTON, CA
Our design of this single-family house began after construction had already started. To the client, the existing home ‘lacked a front,’ yet exceeded the front setback. To create a new figure, we began to carve away, leaving 50% of the facade intact, displacing doors and windows from the ground to the sky. With construction underway, the pandemic started and the children moved back home, improvising classrooms, offices, and bedrooms at disparate corners of the home. To accommodate this new standard of life, we deployed both additive and subtractive methods to cluster different structures and uses around critical experiences in the landscape. First a 3-story tower attached through a glass corridor, then a free-standing guest house, a trellis, and a pavilion. The forms that remained were reconfigured, and the new masses around the site were redistributed, re-organizing the diagram of the centripetal house into something that is diffuse and distributed, connected but outward facing. Complex is a residence that orbits around the rehabilitation of the primary residence (for sustainability, economy, and posterity), allowing multiple family units to co-habitate, co-work, and co-exist through a pandemic-driven reconceptualization of the home.
Architecture & Landscape Architecture: SAW // Spiegel Aihara Workshop
(SAW project team: Jeremy Ferguson, Sharon Ling, Megumi Aihara & Dan Spiegel)
General Contractor: Enrique Flores
Structural Engineer: La Rosa Engineering
Geotechnical Engineer: Murray Engineers
Civil Engineer: Macleod and Associates
Consultant: Kielty Arborist Services
Photography: Bruce Damonte
Architecture & Landscape Architecture: SAW // Spiegel Aihara Workshop
(SAW project team: Jeremy Ferguson, Sharon Ling, Megumi Aihara & Dan Spiegel)
General Contractor: Enrique Flores
Structural Engineer: La Rosa Engineering
Geotechnical Engineer: Murray Engineers
Civil Engineer: Macleod and Associates
Consultant: Kielty Arborist Services
Photography: Bruce Damonte







































