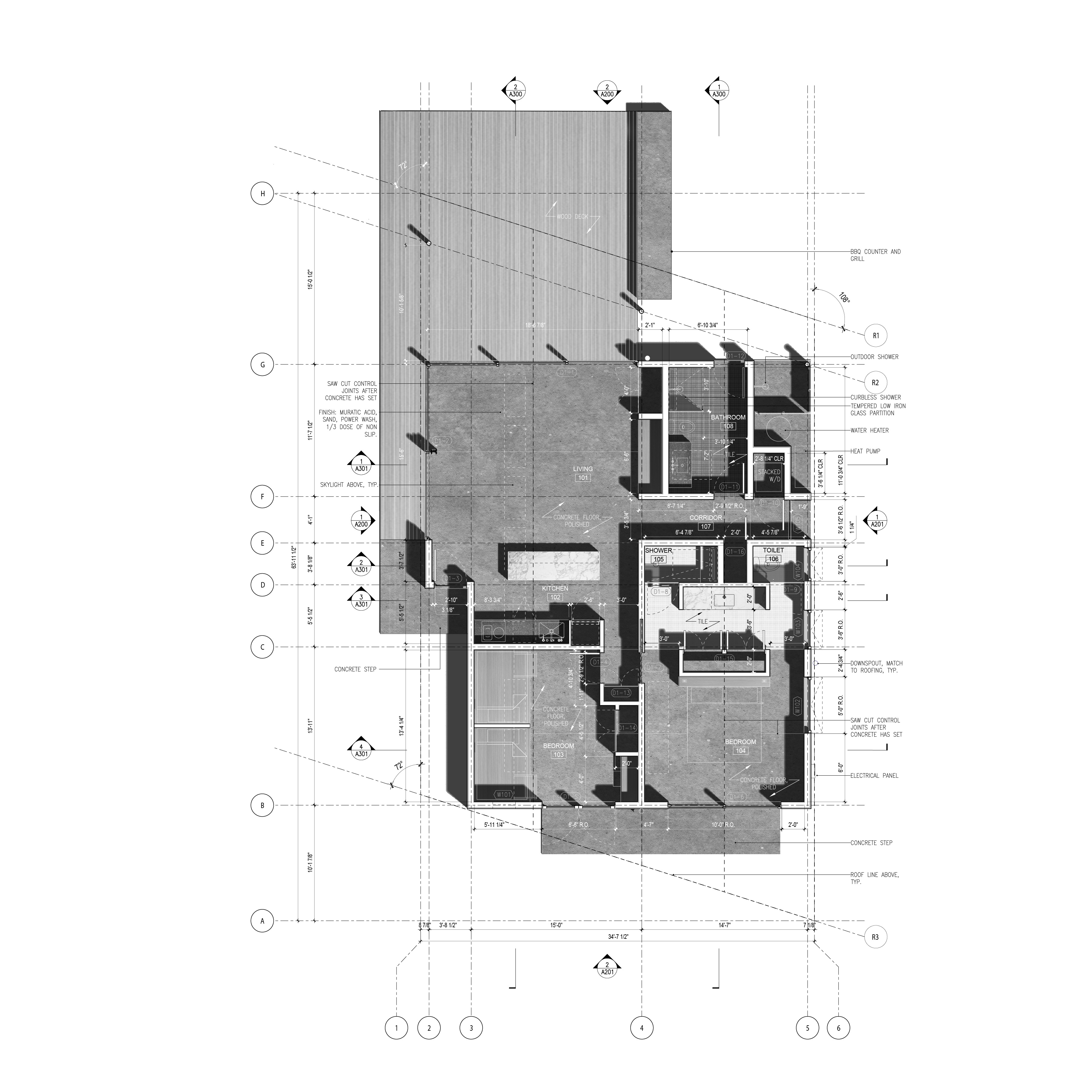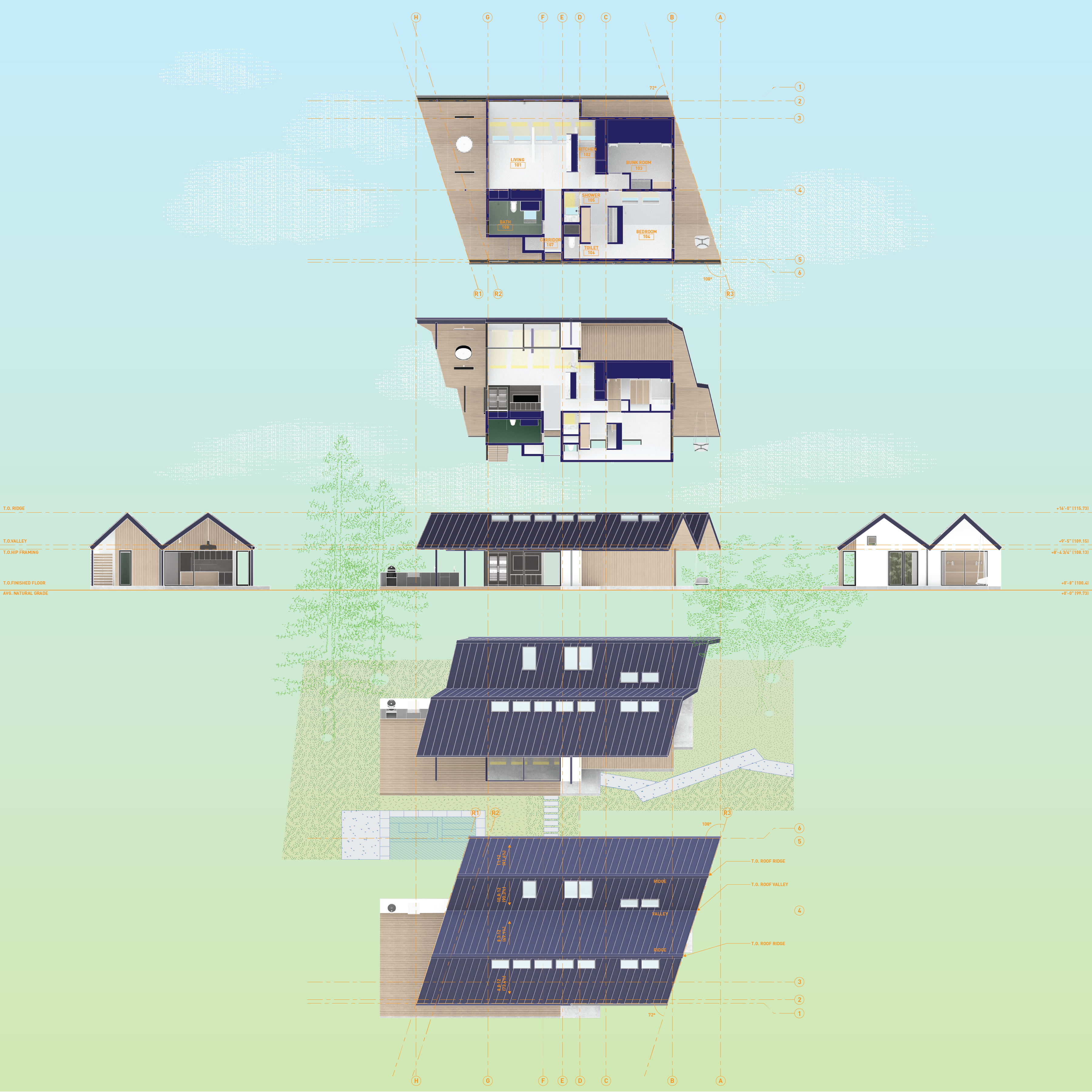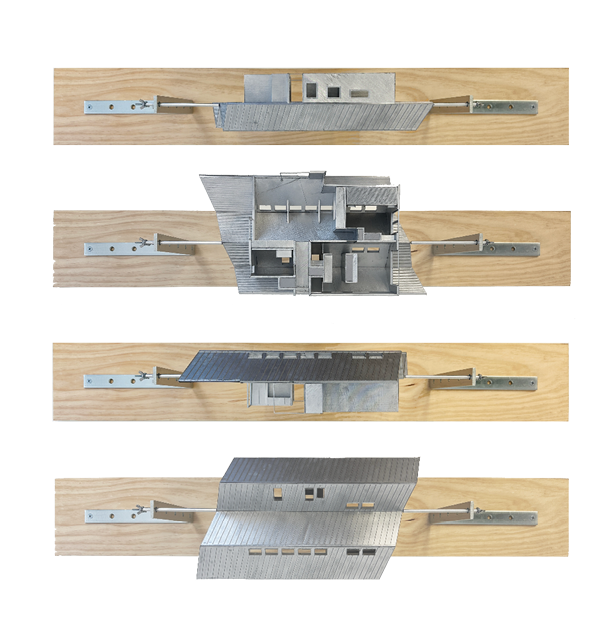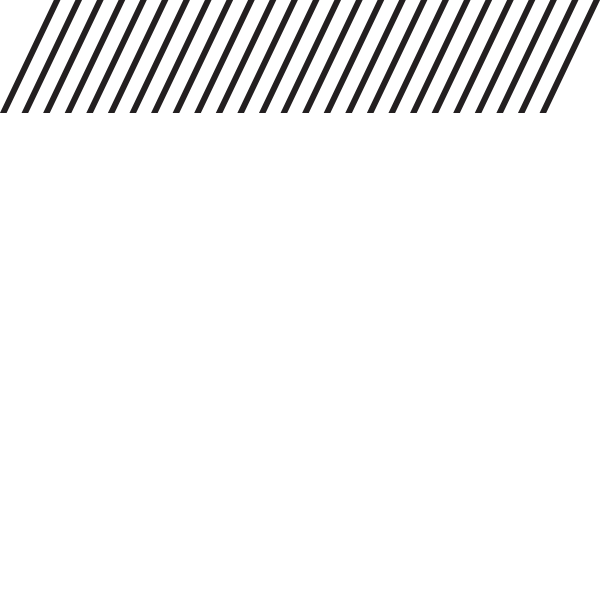2024
AA_ADU
ATHERTON, CA
The nature of Accessory Dwelling Units (ADU’s) is inherently
duplicative. Take a single-family home and build another one next to it. It
makes sense in a number of ways – all paths towards increased housing are
relevant and urgent, even necessary. And yet, anytime a solution seems easy,
usually, its not. What happens to the familiar forms of domestic life when
scaled down by a third? How does a gabled roof achieve a recognizable pitch
when height is constrained? How do we achieve brightness and ventilation while
windows are limited in height and orientation? How does the accessory home
relate to the primary home? Can it? And should it?
Shrinking a type or a thing requires asking lots of new questions. Scale has the ability to stress proportion to the point of failure, making it clear that we need not just smaller versions of our homes, but entirely new formal languages to allow these ADU’s to relate to their context and our understanding of vernacular domestic form.
AA_ADU is a companion to the VOID house – an exploration of the underleveraged space between the wall and the roof. The ceiling is free to shape space again, floating across thresholds to connect the interior and exterior, cantilevering above the ground to engage tree canopies but avoid rooflines. A simple gable slope and roof material reflect the primary house, but, yes, duplicate to provide adequate pitch, within a modest height. The roof, a parallelogram in plan, but a wave in every other way, is the adaptation of scale to the domestic form, twice repeated, but also singular in geometric logic. After all, this is a new house, a necessary house, a place for a multigenerational family to live independently, and together.
Shrinking a type or a thing requires asking lots of new questions. Scale has the ability to stress proportion to the point of failure, making it clear that we need not just smaller versions of our homes, but entirely new formal languages to allow these ADU’s to relate to their context and our understanding of vernacular domestic form.
AA_ADU is a companion to the VOID house – an exploration of the underleveraged space between the wall and the roof. The ceiling is free to shape space again, floating across thresholds to connect the interior and exterior, cantilevering above the ground to engage tree canopies but avoid rooflines. A simple gable slope and roof material reflect the primary house, but, yes, duplicate to provide adequate pitch, within a modest height. The roof, a parallelogram in plan, but a wave in every other way, is the adaptation of scale to the domestic form, twice repeated, but also singular in geometric logic. After all, this is a new house, a necessary house, a place for a multigenerational family to live independently, and together.
1,200 SF
Architecture & Landscape Architecture: SAW (Shinji Miyajima, Megumi Aihara & Dan Spiegel)
Structural Engineering: La Rosa Engineering
General Contractor: CSI Custom Homes
Photos courtesy Mikiko Kikuyama
Architecture & Landscape Architecture: SAW (Shinji Miyajima, Megumi Aihara & Dan Spiegel)
Structural Engineering: La Rosa Engineering
General Contractor: CSI Custom Homes
Photos courtesy Mikiko Kikuyama


























