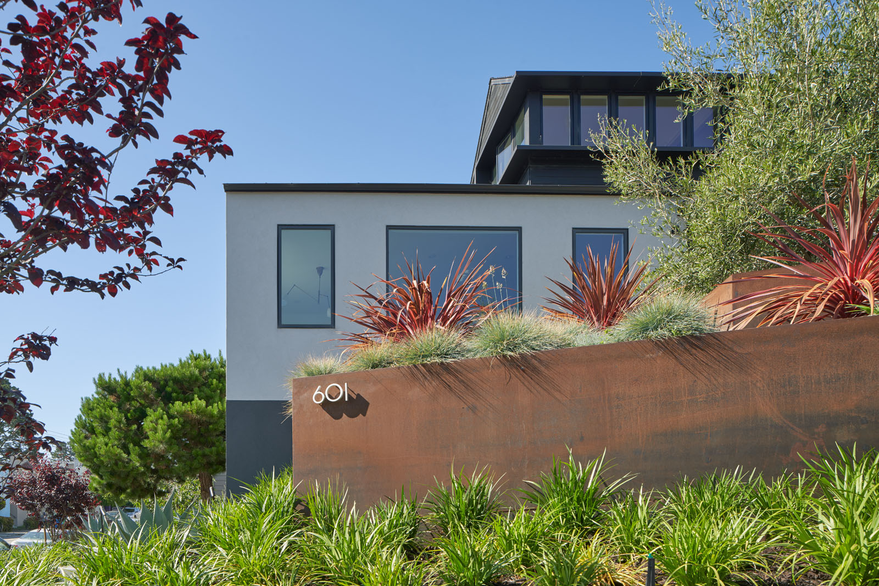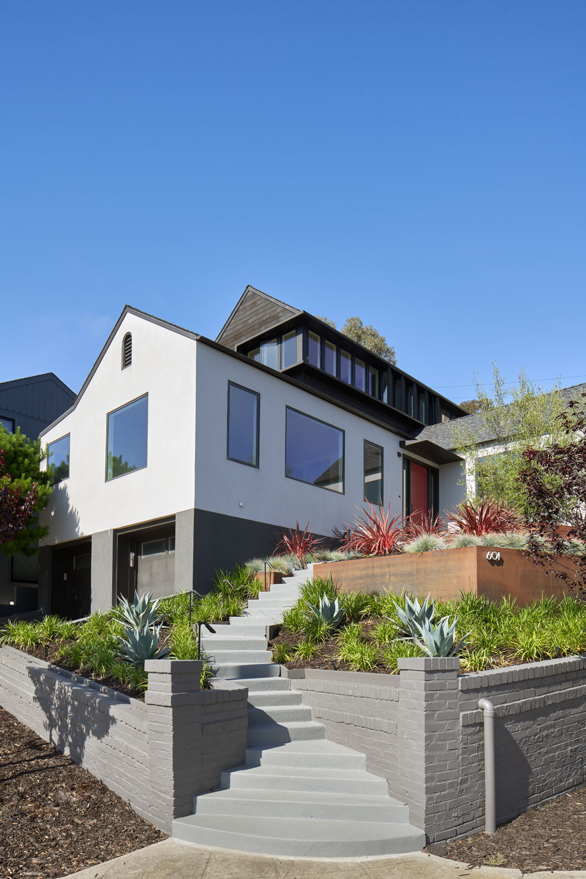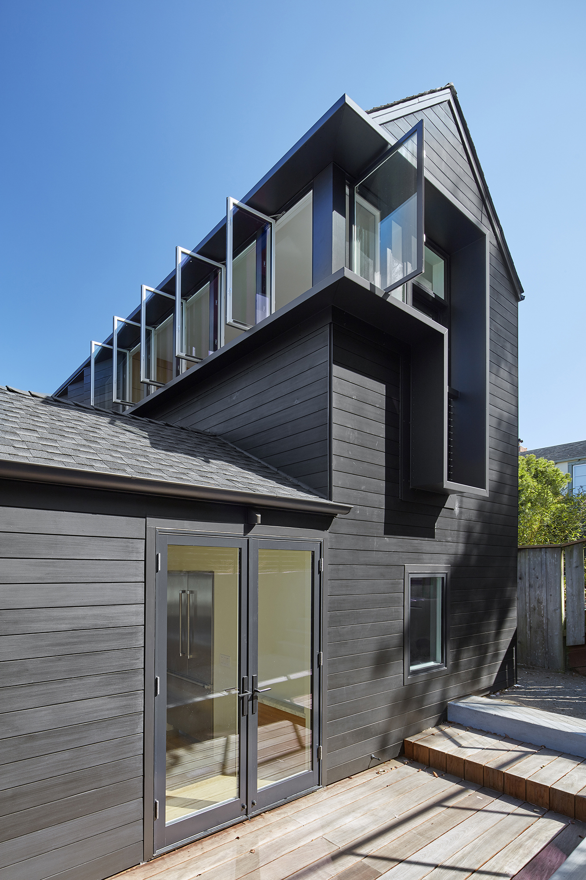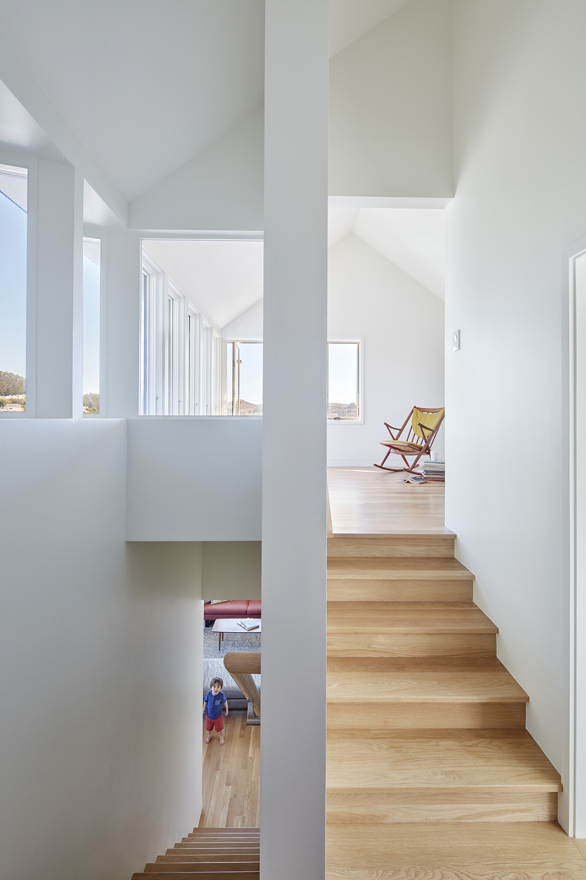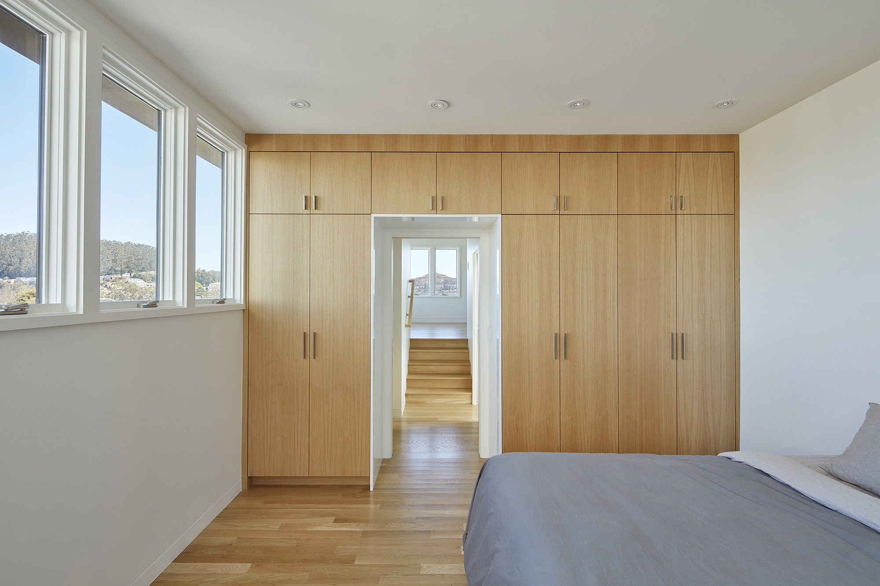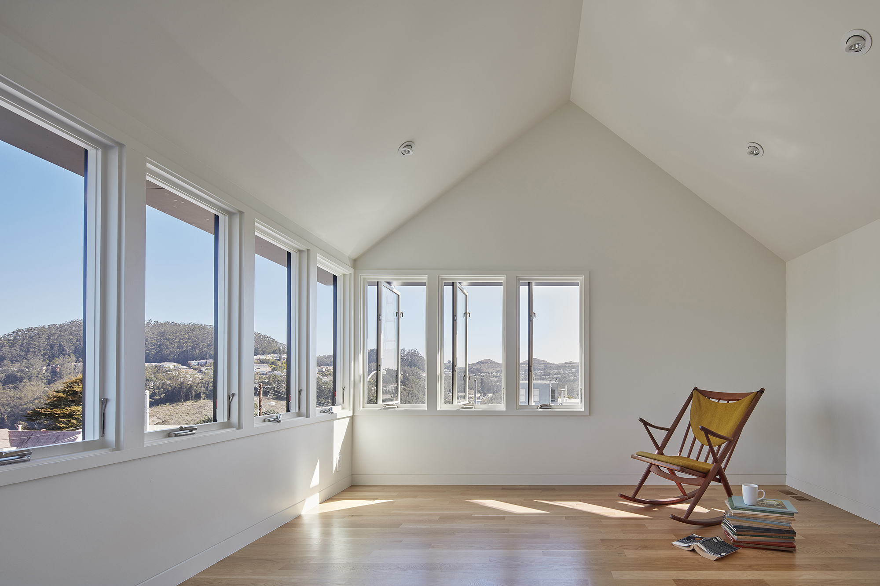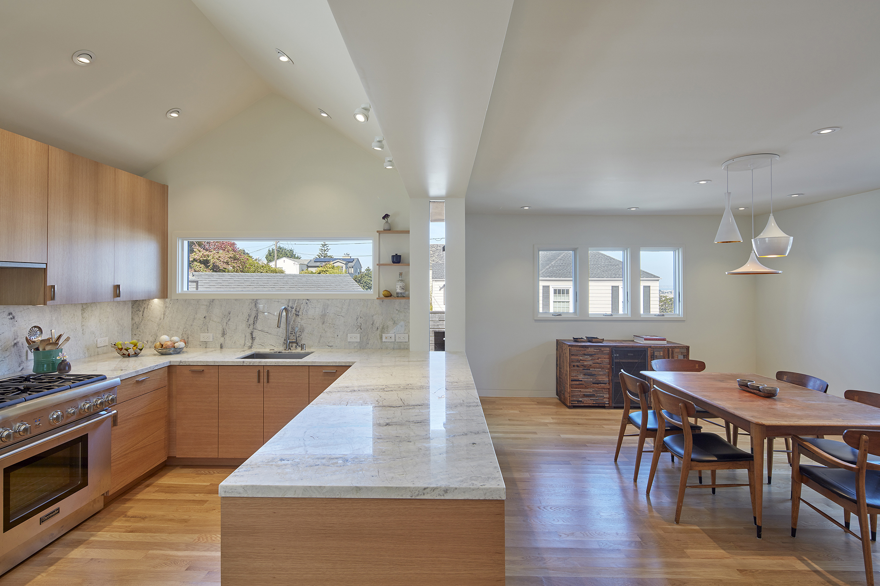2018
A-TO-Z HOUSE
SAN FRANCISCO, CA
AIASF Citation Award 2016.
The A-to-Z House proposes an alternative to conventional approaches for expanding an outmoded San Francisco home. Perched on a hillside in Golden Gate Heights, a modest single-story, 1934 developer vernacular structure had limited space and failed to take advantage of expansive views of Sutro Tower, Golden Gate Park, Sausalito, and the Bay. But rather than replacing or merely attaching to the existing structure, the A-to-Z strategy seizes upon the existing forms – scaling, repeating, and manipulating found objects into a contextual collection of structures comprising a dynamic home immersed in its surroundings. A modest home expands through aggregation, multiplying scaled versions of the original A-type pulled along a twisted Z axis. The result is a double offset – a 2nd story structure to capture sweeping views and a voided landscape carved into the hillside. New forms combine with the old, erasing boundaries.
The A-to-Z House proposes an alternative to conventional approaches for expanding an outmoded San Francisco home. Perched on a hillside in Golden Gate Heights, a modest single-story, 1934 developer vernacular structure had limited space and failed to take advantage of expansive views of Sutro Tower, Golden Gate Park, Sausalito, and the Bay. But rather than replacing or merely attaching to the existing structure, the A-to-Z strategy seizes upon the existing forms – scaling, repeating, and manipulating found objects into a contextual collection of structures comprising a dynamic home immersed in its surroundings. A modest home expands through aggregation, multiplying scaled versions of the original A-type pulled along a twisted Z axis. The result is a double offset – a 2nd story structure to capture sweeping views and a voided landscape carved into the hillside. New forms combine with the old, erasing boundaries.
